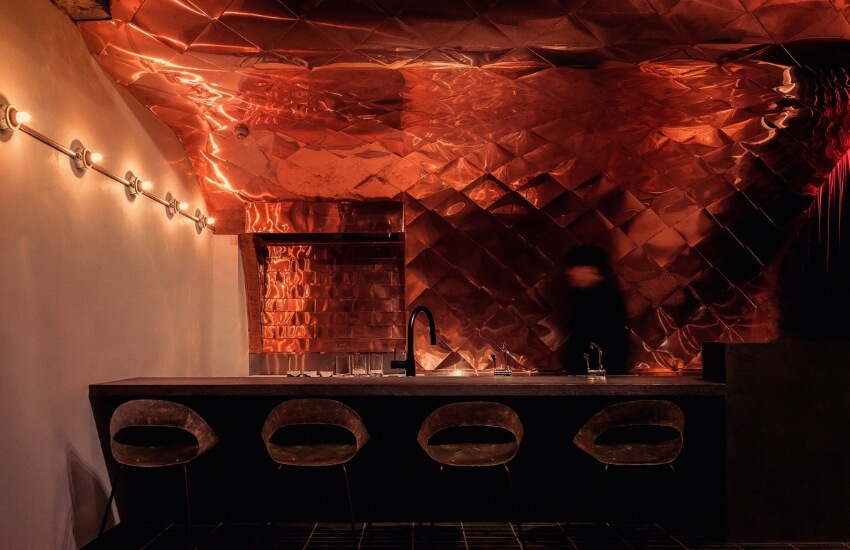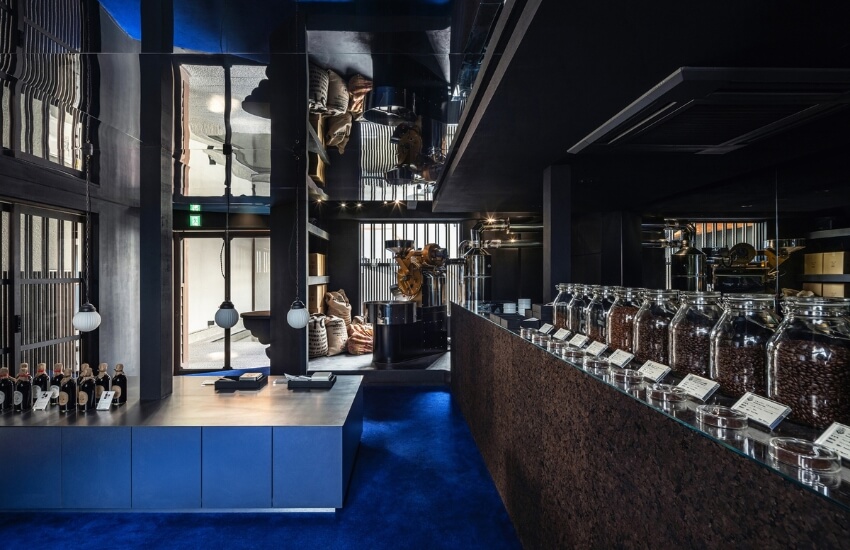Takuro Nakaya on Designing Quiet Spaces That Hold Time
Project Spotlight: Poppy Roastery and Poppy Lounge

In the dense fabric of Nagoya, Japan, Takuro Nakaya, founder of Shirokuma and company, has redefined what a coffee space can be. Through two complementary projects, Poppy Roastery and Poppy Lounge, Nakaya explores how architecture, memory, and craftsmanship can transform even the smallest rooms into profound experiences.
Poppy Roastery, a compact roasting workspace and retail environment, balances intimacy and reflection. Its low ceiling of polished aluminum visually expands the room, while a counter made of carbonized cork and a deep blue carpet evoke the atmosphere of nostalgic Japanese kissaten.
Poppy Lounge is a café-bar on the third floor of an aging building in Nagoya. Designed as a modern-day conversation lounge, it evokes the quiet drama of time’s passage. At its center is a three-meter table repurposed from a 100-year-old kamoi beam, bearing grooves from sliding doors. Handcrafted FRP pendant lights and stools lend organic softness. The walls shimmer with over 300 hammered copper tiles, each 0.3mm thick, applied by hand using the traditional uroko-bari (scale tiling) technique. The space becomes a modest, layered stage for everyday dialogue.
Interview with Takuro Nakaya

1. How did your journey in architecture lead you into interior design, and how has your background shaped your creative approach?
I studied architecture and urban design, which taught me how to think spatially. After working at an architecture firm, I became fascinated by interior design, where emotion meets structure and even the smallest gesture can shape how people feel.
Growing up in Hida, surrounded by forests and rivers, gave me a lasting sensitivity to natural light, texture, and the quiet beauty of imperfection. My work continues to reflect that environment. I try to bridge architectural logic with poetic sensibility to create spaces that feel grounded, alive, and filled with meaning.
2. What was the concept behind Poppy Roastery and Poppy Lounge, and how did the brief shape your approach?
Both projects were created as sister spaces to Kissaten New Poppy, a beloved local coffee shop. The challenge was to reinterpret the warmth and intimacy of a traditional Japanese kissaten in a way that resonates with contemporary life.
For Poppy Roastery, the goal was to design a roasting room that also welcomes visitors, combining functionality with sensory experience. For Poppy Lounge, the idea was to create a calm, rentable space that was neither a café nor a private room but something in between, encouraging conversation and reflection.
These briefs inspired me to think of “time” as a design material. I wanted to create spaces that slow people down, allowing them to sense, pause, and remember.

3. What design details are you most proud of, and what challenges did you face in achieving them?
In both projects, I wanted to explore how small spaces can hold emotional depth. Rather than focus on decoration, I emphasized materials that express touch and time: carbonized cork, copper, and natural pigments made from charcoal. Each showcases the energy of fire, symbolizing transformation.
For Poppy Lounge, we installed a ceiling of 300 copper plates applied by hand with a traditional Japanese roofing technique. It reflects light softly, changing with the time of day. The three-meter table made from a 200-year-old beam invites people to gather naturally, almost like a temporary family.
The biggest challenge was balancing precision and imperfection, maintaining a sense of human warmth while achieving clarity and spatial order. Every detail had to feel as though it had always belonged.
4. Who are some of the creative figures that have influenced you the most?
Among Japanese architects, I am deeply inspired by Tadao Ando for his way of confronting light and structure, and by Louis Kahn for his belief that architecture should reveal the spirit of a place.
In interior and furniture design, Alvar Aalto’s gentle curves and natural materials remind me that modernity can coexist with warmth.
Beyond architecture, I draw inspiration from literature, painting, and nature itself. These remind me that design is a form of storytelling, one that connects people to time, memory, and light.
5. How would you describe your design philosophy and the values that guide your creative decisions?
My philosophy is based on quietness and authenticity. A space should not dominate but reveal what already exists: light, material, and human presence. I always begin by listening, to the place, to its past, and to the people who will inhabit it.
I aim to design spaces that age gracefully, where every mark and texture tells a story. Instead of chasing novelty, I look for atmospheres that feel inevitable and calm. Design, for me, is about revealing character, allowing architecture, light, and memory to speak together gently.
6. How do you interpret timelessness and sustainability in your practice?
Timelessness is not the absence of trends but the presence of meaning. I look for what endures beyond visual fashion, focusing on proportion, atmosphere, and material honesty.
Sustainability begins with restraint. I often reuse existing structures and furniture, collaborate with local craftspeople, and choose natural finishes. It is both an environmental and ethical responsibility to design with humility, care, and respect for time and nature.
7. How do you merge your client’s vision with your own creative perspective?
Every project begins with dialogue. I listen carefully to my clients’ memories and desires, even the unspoken ones. My role is to interpret those emotions and translate them into a spatial experience.
The best results come when trust allows creative freedom, when my sense of atmosphere aligns with the client’s story. I don’t impose a fixed style but create spaces that express shared values: calmness, honesty in materials, and an awareness of time passing.
8. What does winning an INT Interior Design Award mean to you?
This recognition is very meaningful because it acknowledges the value of quiet, emotional spaces in a fast-moving world. My work focuses on subtlety and atmosphere rather than spectacle, so it is encouraging to see that such an approach can resonate internationally.
It motivates me to continue exploring the boundaries between architecture and memory, material and emotion. More than anything, it reminds me that even the smallest spaces, when designed with honesty and care, can connect deeply across cultures.
9. What advice would you give to young designers, and what inspires you about the future of design?
To young designers, I would say: listen deeply, to people, to materials, and to silence. The essence of design lies as much in what you leave empty as in what you create.
The future of interior design will move toward atmosphere and emotion, where sustainability and sensitivity matter as much as aesthetics. Technology will evolve, but sincerity and empathy will always be timeless.
Even the smallest space can tell a universal story if designed with care, imagination, and respect for life.

Spaces That Hold Memory and Light
Through Poppy Roastery and Poppy Lounge, Takuro Nakaya has shown that quiet design can speak volumes. His work captures the beauty of time, craftsmanship, and human connection. Recognized by the INT Interior Design Awards, these spaces remind us that true luxury lies not in spectacle, but in serenity, attention, and the poetry of everyday life.
Check out other inspiring projects:
INT Interior Design Awards Winners
Interviews:
Past INT Winners
Shirokuma and Company:
Official Website
