A Conversation with Debbie Barakat: Capturing a Slice of Paris in Sydney
Project Spotlight: Petit Paris
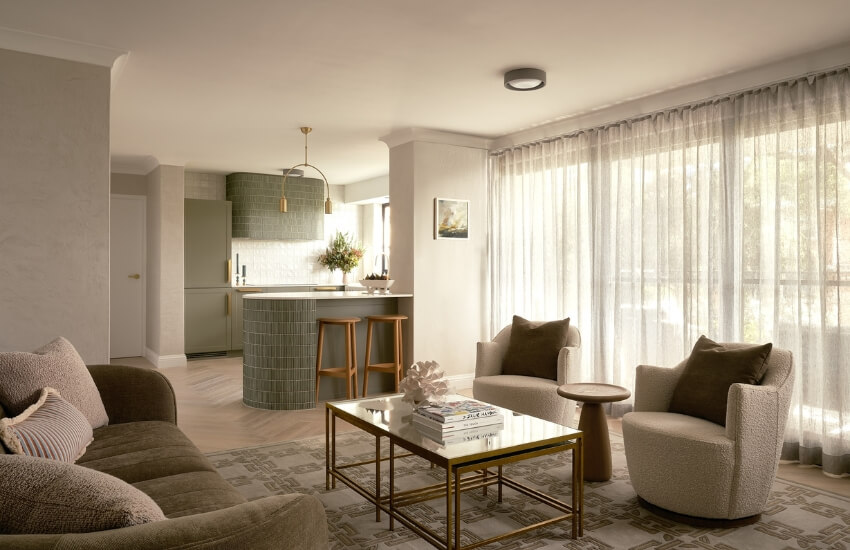
Winner in Residential – Apartments & Houses (Apts 100–200 sqm), “Petit Paris” transforms a Darling Point apartment into a small yet enchanting European getaway. Inspired by the client’s travels, Interior Connexion—led by Debbie Barakat—mingles local artisan pieces with Mid-Century European elements to evoke the charm of a modern Parisian abode. By carefully integrating Shaker-style joinery and hand-burnished Venetian stucco walls, the design amplifies filtered light and invites an air of understated elegance.
Interview with Debbie Barakat
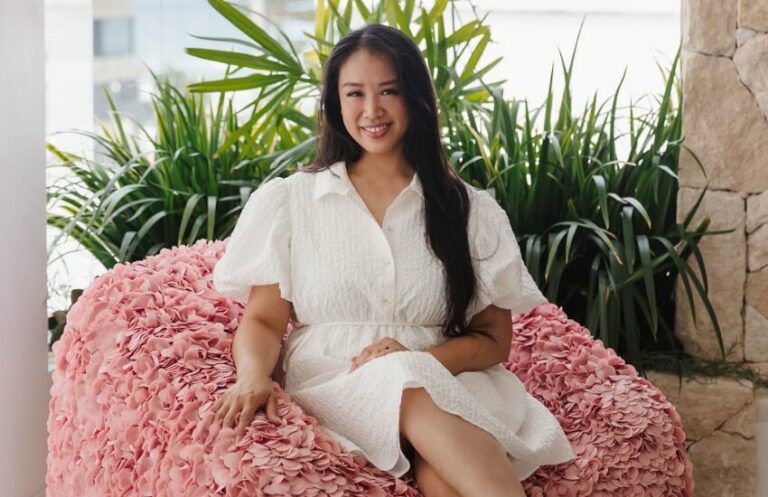
Debbie Barakat: I was always curious about how things were built—always loved textures and patterns, and making things with my hands. The crafting element of creating something that fuses function with aesthetics drew me in early. I dive deep into materiality and spatial planning, viewing an interior as a carefully curated sculpture. That hands-on approach naturally guided me into interior design.
Debbie Barakat: Following an extensive trip through Europe, our client wanted to bring home a slice of that aesthetic. Sustainability played a big role, so we retained certain sentimental pieces. I then built a scheme around these items, mixing Mid-Century European influences with modern Australian design. We also sourced locally wherever possible—materials, artisan artworks, and furniture—making the space feel both personal and culturally grounded.
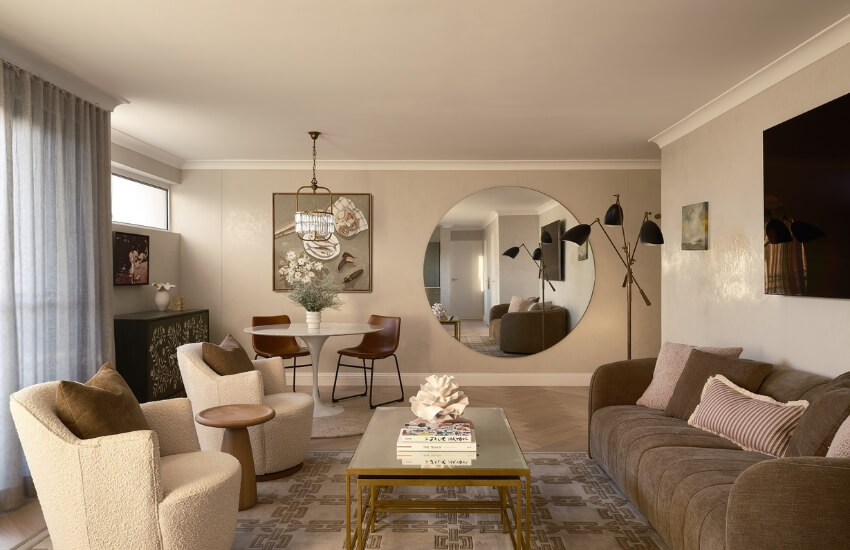
3. Your project faced structural challenges from the 1960s building. How did you handle them?
Debbie Barakat: The apartment was in a 1960s block that wasn’t built with robust structural planning for modern amenities. The ceiling clearance was only about 2400mm, leaving no room for false ceilings or easy wiring. We had unsightly bulkheads to work around. I collaborated closely with the builder to minimally obstruct the original design while adding new services. In the bathroom, for example, we curved a bulkhead to soften a large, jagged box around sewerage points. We also unearthed old council drawings to show the engineer we could safely knock out a laundry wall to expand the kitchen. This ultimately opened up the living space and made a huge difference.
4. What is the personal significance you find in designing homes, and how has that changed over time?
Debbie Barakat: I see interior design as an extremely personal journey for each client. You’re crafting a daily environment they touch, see, and experience. Over the years, I’ve realized it’s so much more than just material selection—it’s about storytelling and creating a lifestyle. Initially, I worried it was all about “stuff,” but I’ve come to see how spaces impact human senses, comfort, and pride in one’s home. That depth has made my work more meaningful.
5. You mention a strong emphasis on custom solutions. Could you elaborate on your core design philosophy?
Debbie Barakat: Every person’s tastes, needs, and habits differ, so I believe each interior must be personalized. My job is to guide clients toward thoughtful material choices and a cohesive scheme, but the design itself should reflect who they are. Supporting local artisans is another key ethos—I love incorporating locally made items that give projects a sense of place and authenticity. It’s about combining beauty and lasting quality with community-conscious sourcing.
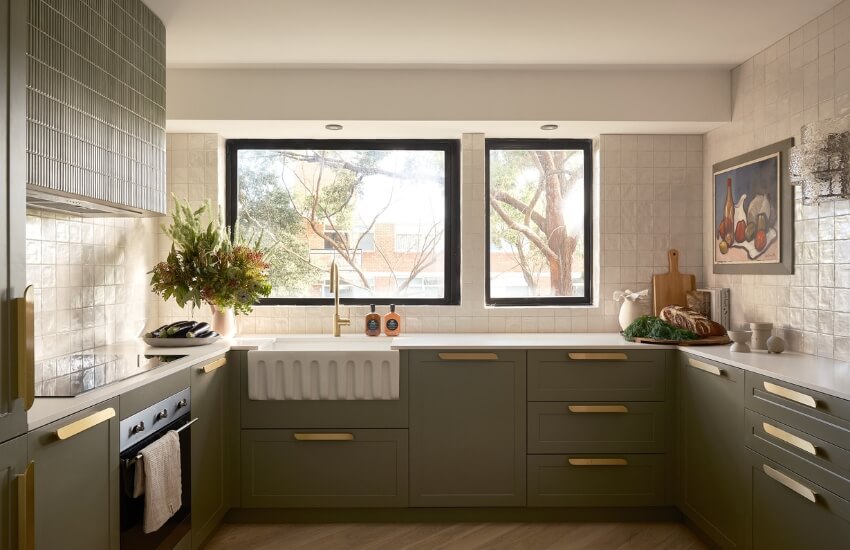
6. Of all the projects you’ve worked on, which one holds a special place in your heart, and why?
Debbie Barakat: This Darling Point apartment holds a special place in my heart because it connects me to a location where I once completed a major university assignment. Revisiting that neighborhood and weaving its leafy, waterside character into the design was a joy. The client was also an absolute delight—she was one of my earliest clients 15 years ago, and collaborating with her again felt both nostalgic and fresh.
7. How do you balance new trends with your focus on longevity and personal expression in design?
Debbie Barakat: I do keep an eye on platforms like Instagram, Pinterest, and websites like INT for inspiration. Trends help you see what’s current in materials or styles. But truly unique design transcends fleeting trends. It’s more about longevity and personalization. That’s why I pay attention to artists, textile creators, and material innovations that bring something timeless to a project rather than just hopping on a trend bandwagon.
8. You talk about the never-ending quest for new solutions. How do you keep growing professionally?
Debbie Barakat: Design is endlessly evolving—new constraints, new materials, new budgets. I thrive on pushing what’s possible within each project’s limitations. I’m constantly researching emerging artists, artisans, or innovative fixtures. If something doesn’t suit a current project, I’ll file it away for the future. It’s an ongoing, dynamic process, where my own curiosity and resourcefulness keep me excited about every new challenge.
9. What synergy do you find between client needs and your personal style, and how has this synergy evolved?
Debbie Barakat: My role is to bring structure and clarity to clients’ ideas, merging them with my sense of harmony and function. Each project becomes a tapestry of their preferences and my expertise. Over time, I’ve become more adaptable, recognizing that every client brings a unique flavor. My job is to help them shape an environment that feels true to them, while I guide the design toward enduring beauty.
10. How does it feel to have “Petit Paris” recognized by INT?
Debbie Barakat: It’s truly the highlight of my career so far. “Petit Paris” is only about 100m², so it might not usually get much buzz. But INT’s inclusive platform allows smaller studios like mine to shine internationally. I’m so grateful—they make room for all categories and scales. This award also brings recognition to the entire project team: the builders, craftsmen, artists, and suppliers who helped transform this labor of love into a reality.
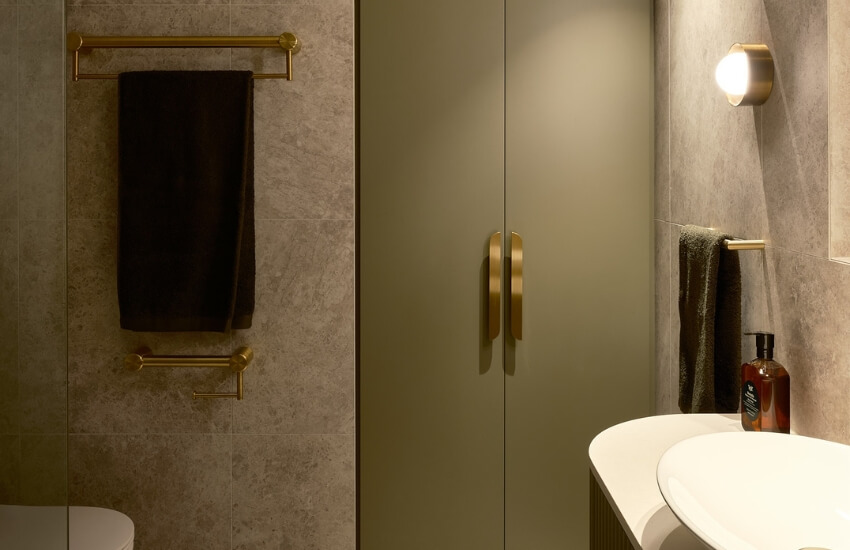
A Lasting Impression: Reflections from Debbie Barakat
“Petit Paris” showcases how a modest space can be reimagined through mindful collaboration, local sourcing, and a deep understanding of the client’s personal story. For Debbie Barakat, it’s not just about design—it’s about weaving cultural influences, honoring architectural constraints, and creating a home that sparks joy. The recognition from INT underscores her commitment to delivering authenticity and quality, proving that impactful design can flourish regardless of size or budget.
____
Check out other inspiring projects:
INT Interior Design Awards Winners
Interviews:
Past INT Winners
