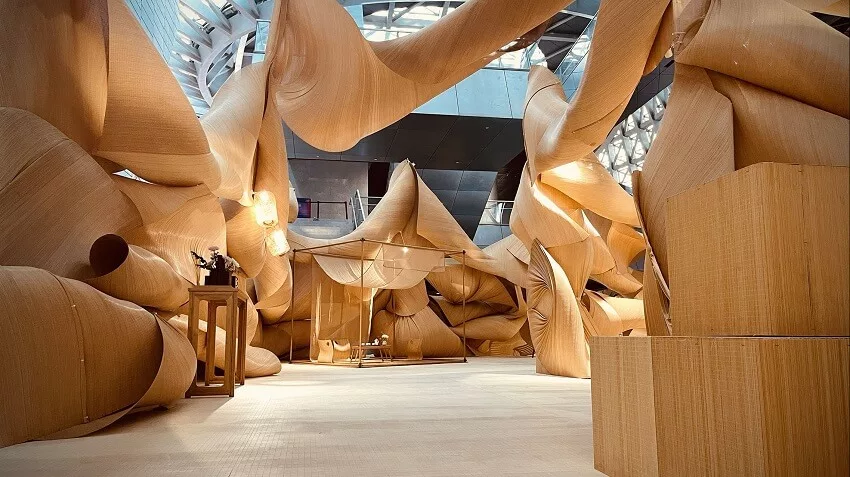In the dynamic world of interior design, public spaces represent extraordinary opportunities to merge functionality with aesthetic beauty, significantly impacting their users’ experiences. This article explores the fascinating world of public interior design, highlighting the creativity, innovation, and attention to detail demonstrated by the INT Interior Design Awards winners in the Public Interior Design category.
What Defines Public Interior Design?
Public Interior Design goes beyond traditional aesthetic limits, focusing on communal spaces where individuals gather, learn, heal, and explore. It represents the art of improving environments such as cultural centers, healthcare facilities, and educational institutions, ensuring these spaces not only meet functional needs but also inspire and engage communities.
Let’s celebrate the Top 9 Winners in Public Interior Design that have significantly influenced communal space narratives.
Celebrating 9 Exceptional Public Interior Design Projects
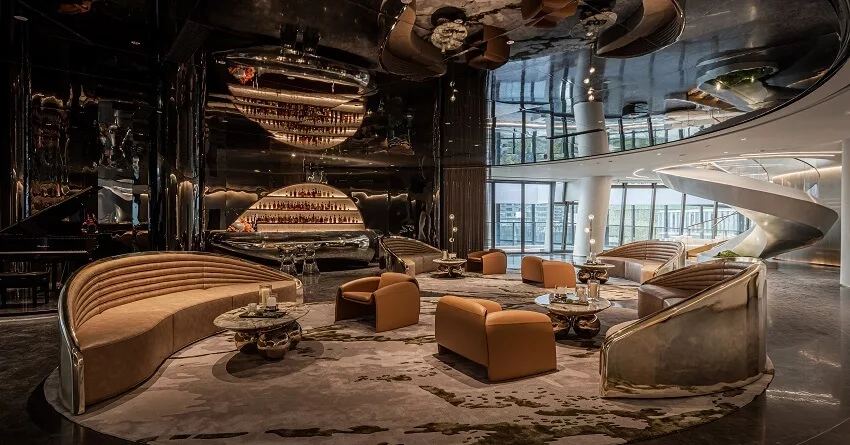
Winner in Public Interior Design - Cultural
Located in Shenzhen, China, and designed by Shenzhen Metropolitan Space Art Design Co., Ltd., the Chunquan Cultural Arts Center serves as an example of Public Interior Design, drawing inspiration from the concept of spring to create a space that is not just seen but felt, offering visitors an engaging cultural experience.
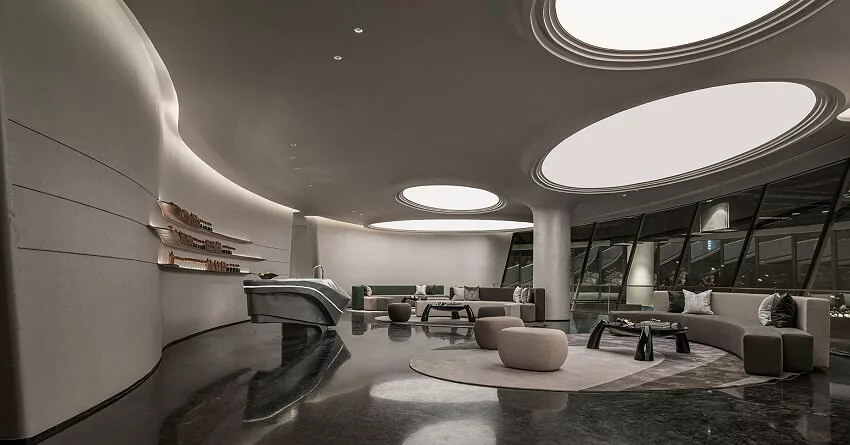
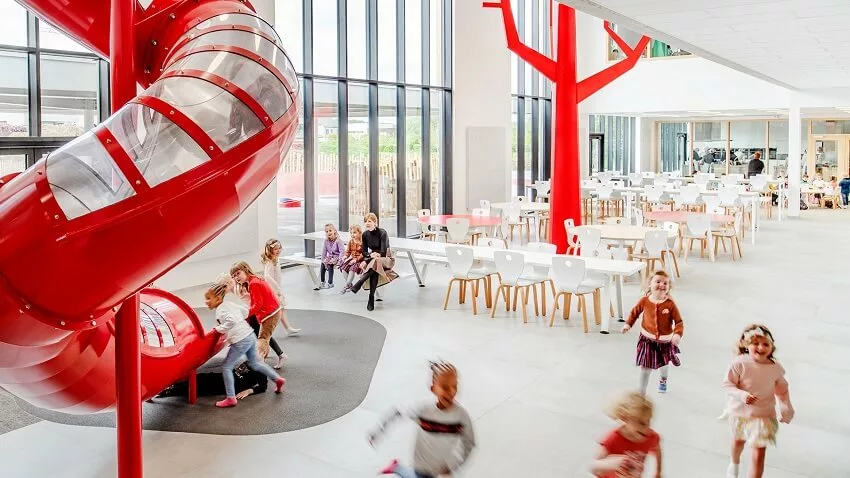
Winner in Public Interior Design - Educational
Rosan Bosch Studio‘s Campus Zottegem in Belgium stands as a visionary public school designed for playful learning, igniting motivation, and fostering 21st-century skills. With vibrant indoor and outdoor spaces, the design inspires freedom of choice and self-direction. Drawing inspiration from Belgian culture and nature, this project seamlessly merges urban, rural, and coastal landscapes, creating an imaginative space for lifelong learning.
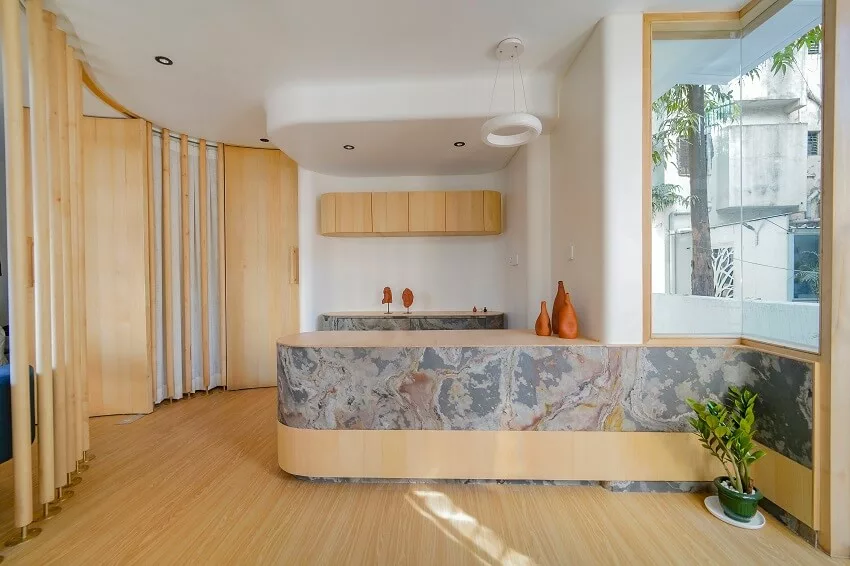
Winner in Public Interior Design - Healthcare
Designing a dental clinic that harmonizes elegance and curves, SMILAX Dental Clinic designed by Studio 1 to 1.618, offers a unique and breathtaking space in Amravati, India. The use of natural materials and a welcoming ambiance create a comforting atmosphere. The design, praised by both patients and clients, stands as an example of the fulfillment of a challenging yet rewarding experience.
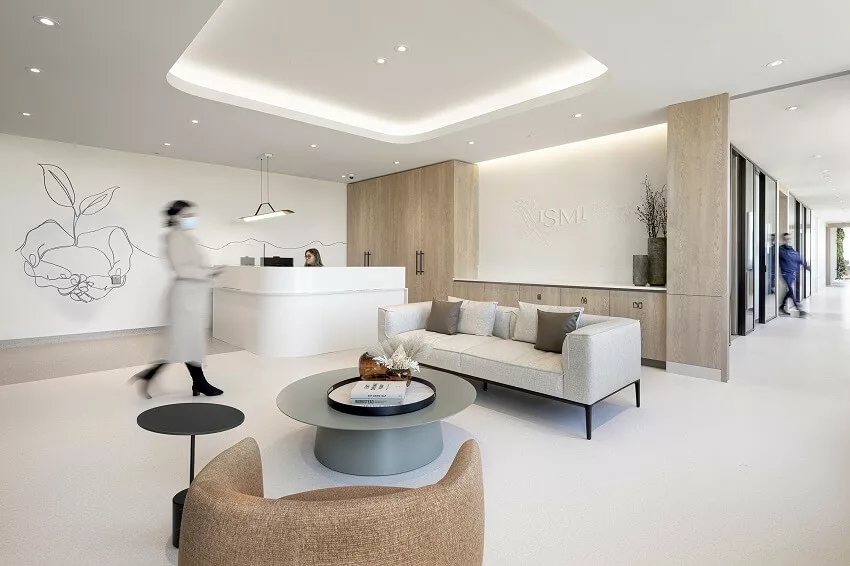
Winner in Public Interior Design - Healthcare
The Institute for Specialized Medicine & Intervention (ISMI) in Toronto (Canada), done by HOK, is designed as a welcoming space, aiming to remove obstacles to high-quality care for underserved populations. The design of the clinic focuses on minimizing stress, offering a tranquil environment tailored to individual care and relaxation. This approach has drawn outstanding professionals to the clinic and represents a significant advancement in healthcare environments.
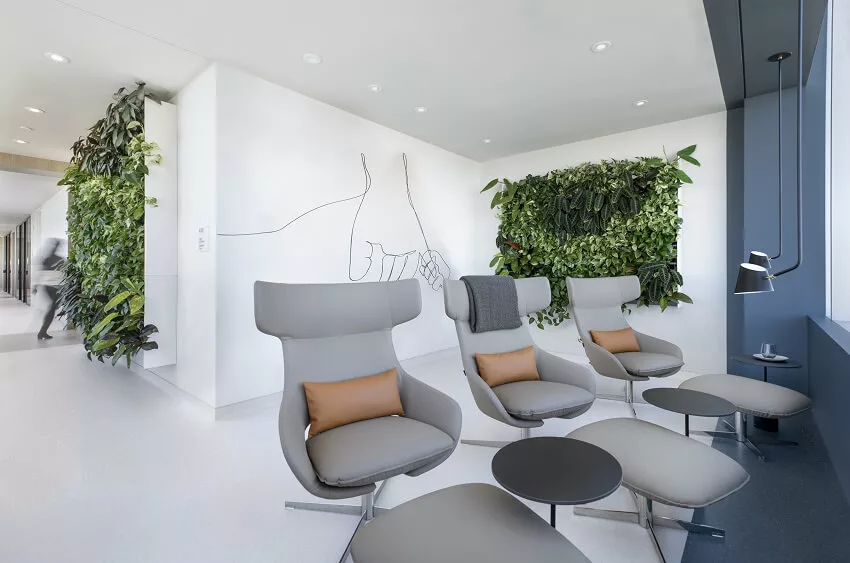
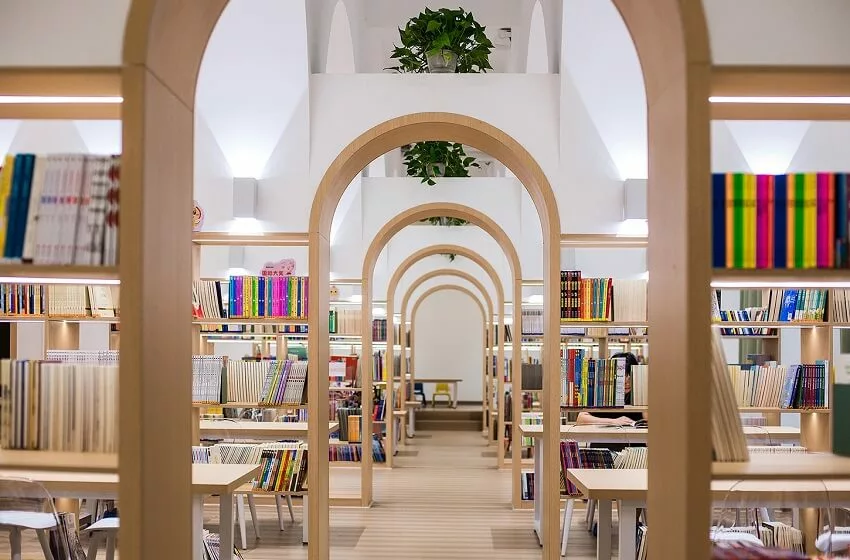
Winner in Public Interior Design - Libraries
The Seven Continuous White Vaults project, designed by YuanYe architects, revolutionizes the children’s library concept in Xinhua County, China. This innovative design converts a disjointed area into a serene and inspiring space for a children’s reading area. Featuring seven white vaults that soar above the supporting columns, surrounded by a unique arched wall, it establishes an iconic and symbolic space dedicated to learning.
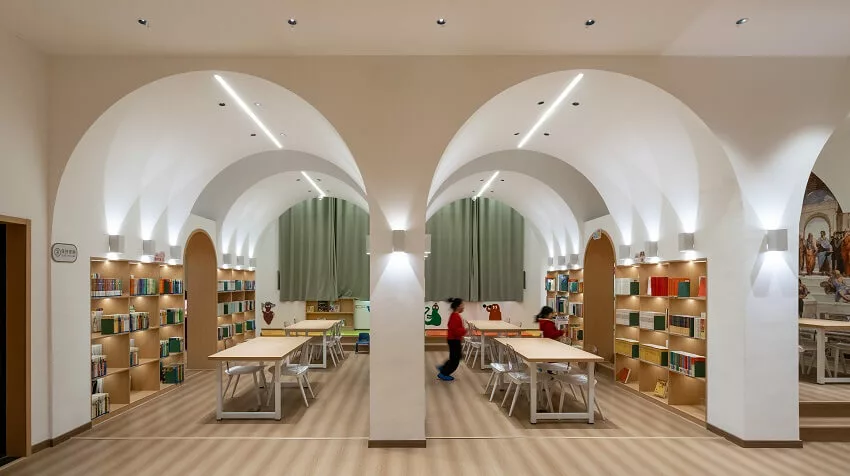
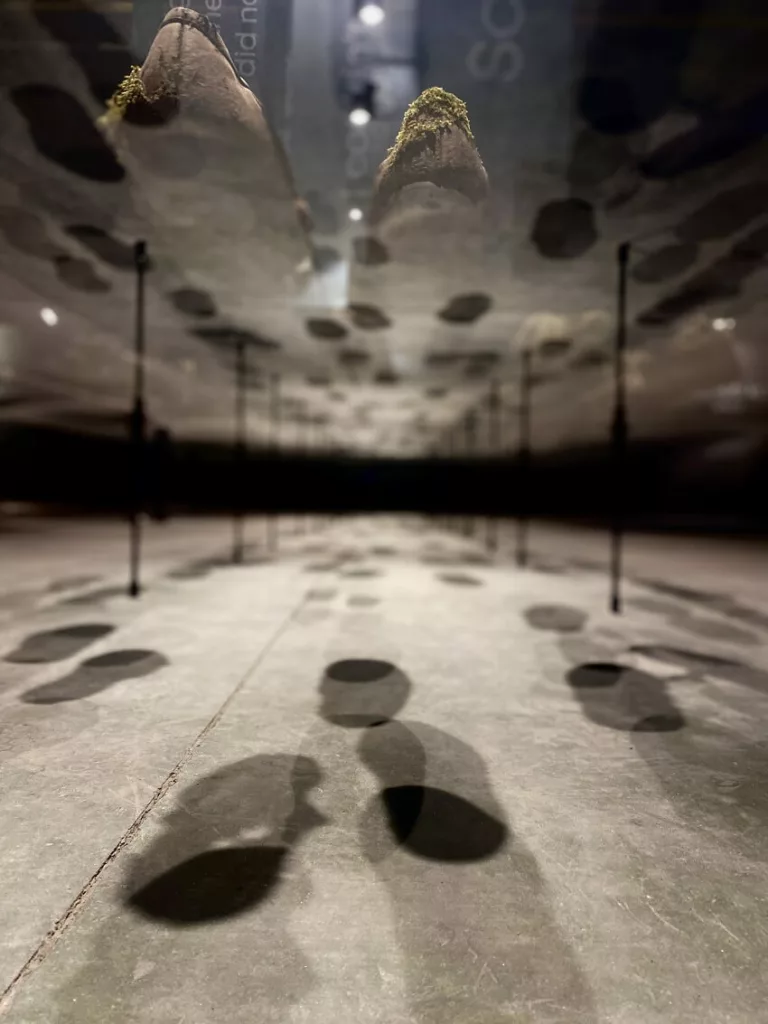
Winner in Public Interior Design - Museum & Exhibition Interiors
“The Footsteps of those who did(not) cross”, designed by D.S.E., is an impactful exhibition exploring the tragic events of the Srebrenica genocide. Situated in the very location of the historical event in Sarajevo, Bosnia and Herzegovina, it guides visitors through a poignant narrative using video testimonies, documents, and artifacts. Central to the exhibit are genuine shoes discovered in the forests around Srebrenica, serving as a powerful symbol of the journey of those who did (not) make it across.
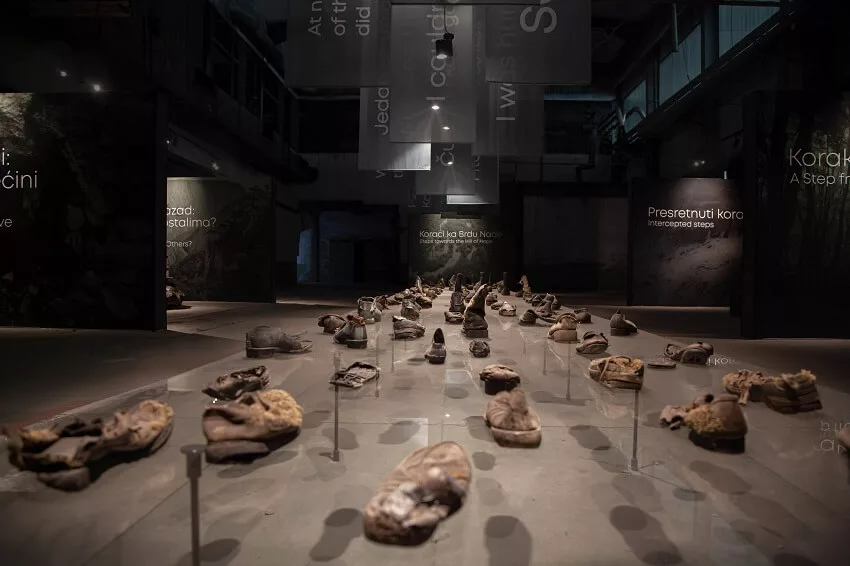
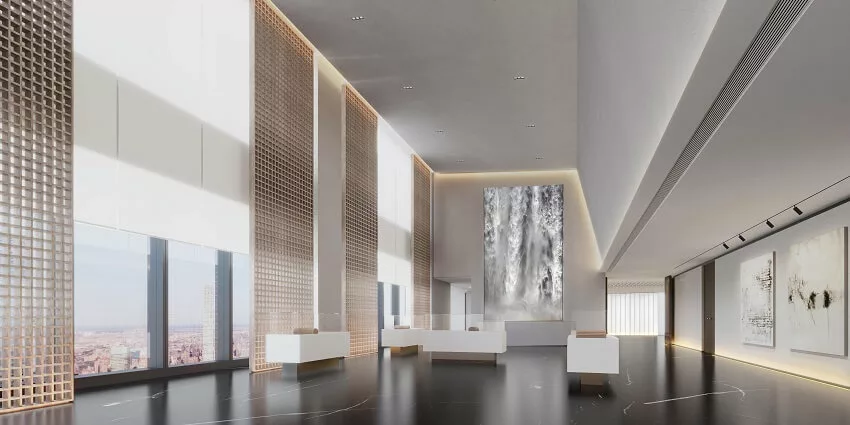
Winner in Public Interior Design - Museum & Exhibition Interiors
In Shenzhen, this exhibition hall adopts the traditional Chinese garden path as a means to lead visitors on a carefully designed journey, fostering a welcoming and expansive atmosphere. Influenced by modern art aesthetics, the design by Shenzhen Metropolitan Space Art Design breaks down envisioned lifestyles of the younger generation, effectively capturing the essence of the “M+ Cloud Life Experience Hall” theme.
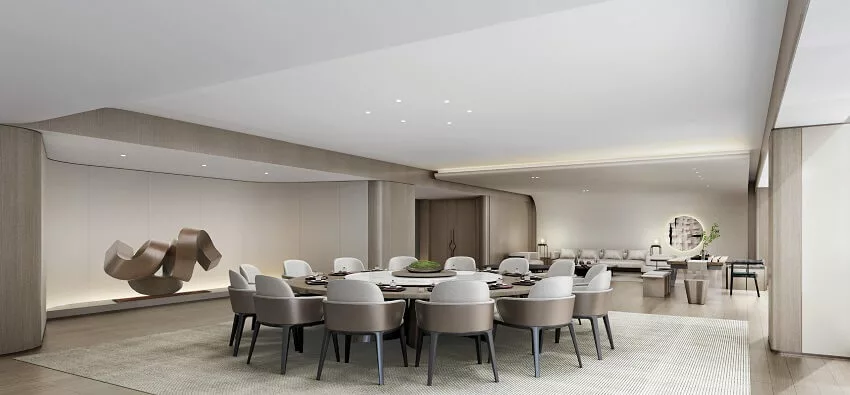
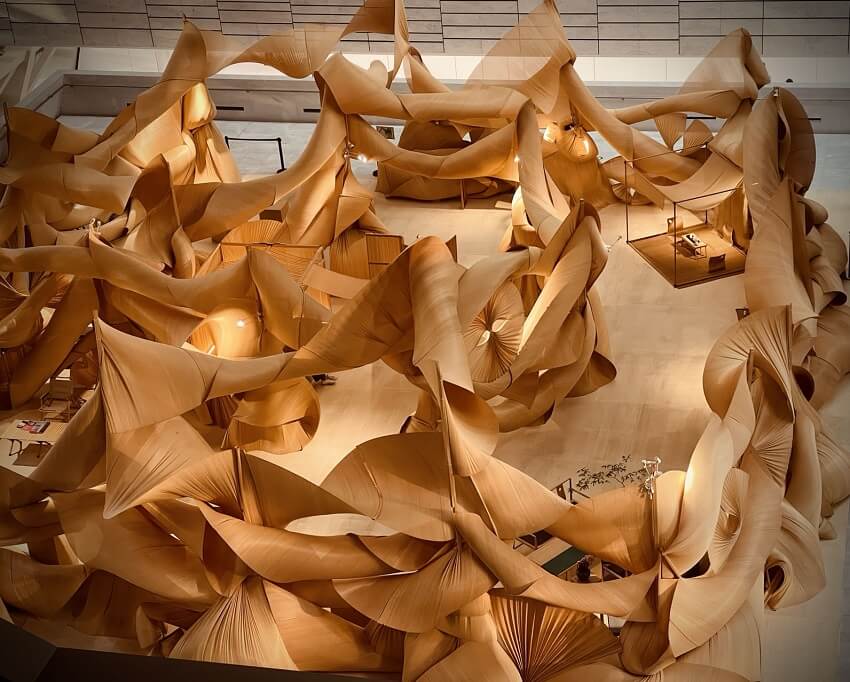
Winner in Public Interior Design - Museum & Exhibition Interiors
The Grand Round House showcases an array of modern items crafted from bamboo, celebrating this material’s historical significance in Chinese construction. The exhibit utilizes densely woven bamboo curtains to craft an environment that transcends simple visual appeal, evoking deep emotional responses. Its design, done by Devebuild, characterized by lively expansiveness and smooth flow, engulfs visitors in the ambiance of a traditional Hakka round house.
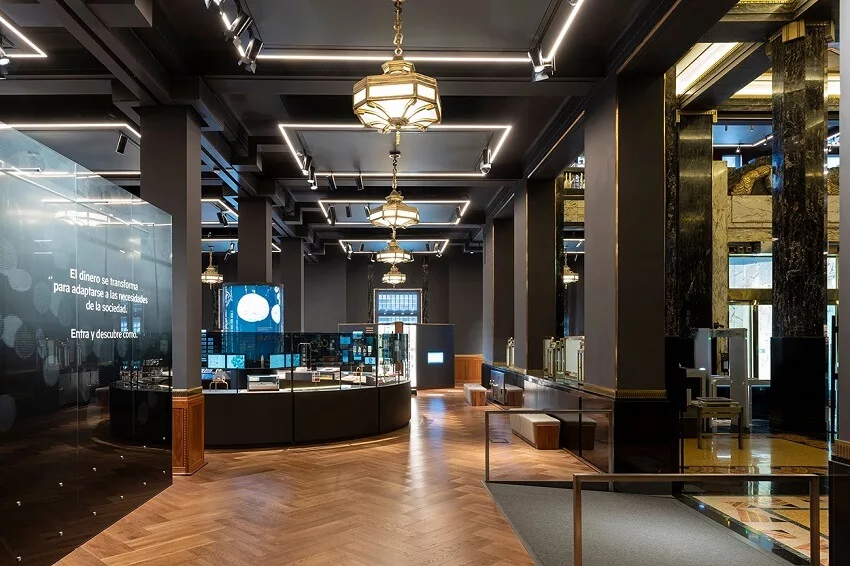
Winner in Public Interior Design - Museum & Exhibition Interiors
The Museo Banco de México, designed by RIWA arquitectura, serves as an interactive venue established by the Bank of Mexico to clarify the roles of the Central Bank. This museum integrates a modern, worldwide, and comprehensive approach to both its content and spatial design, facilitating an engaging conversation between the building’s architecture and its exhibits. The thorough focus on detail, quality, and craftsmanship gives the structure a renewed purpose for community and educational engagement.
The Influence of Public Interior Design
These outstanding projects reveal the dynamic and innovative scope of public interior design. From improving cultural institutions to reimagining healthcare and educational environments, public interior design plays a crucial role in shaping how communities interact with and experience communal spaces.
The winners of the INT Interior Design Awards have set new standards of excellence, showcasing the significant impact of design on public spaces and inspiring future projects to push the boundaries of creativity and functionality in public interior design.

