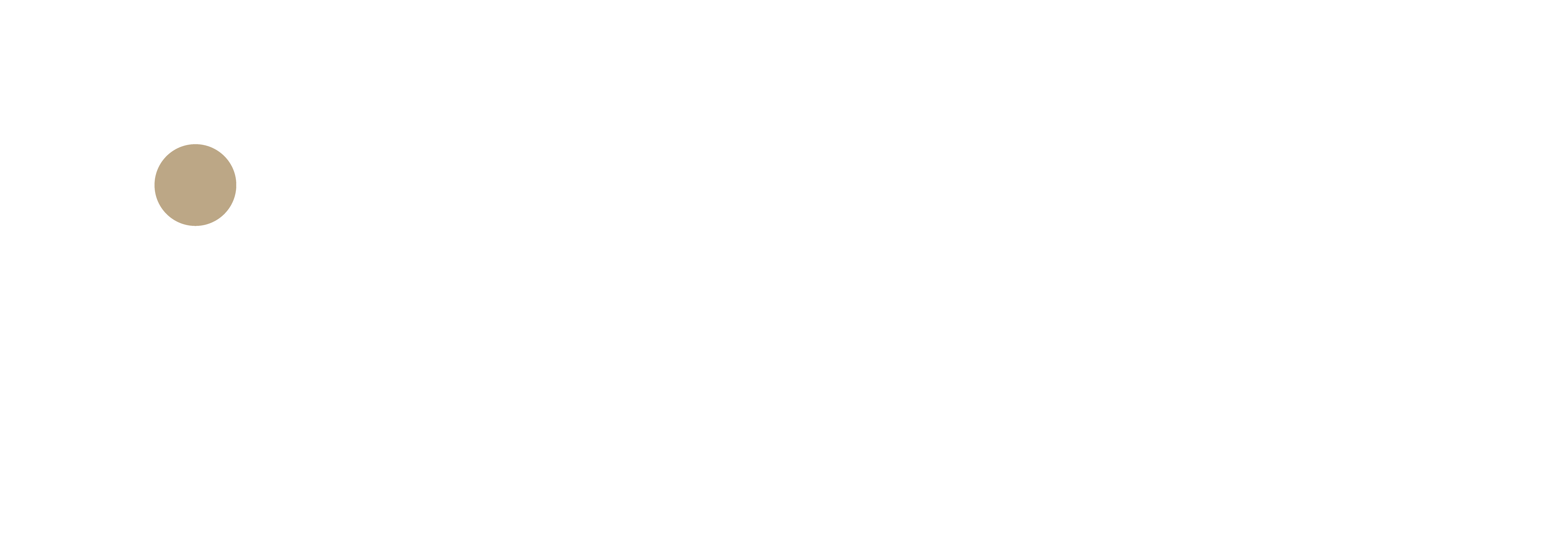Interview: Fernando Forte and Casa Bosque
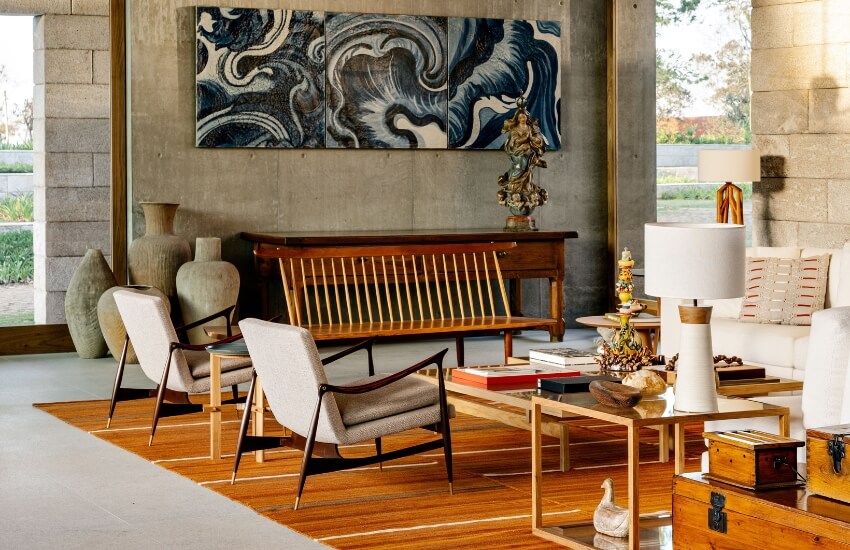
Casa Bosque by FGMF
Fernando Forte: Seamless Integration of Architecture and Nature
At FGMF, founding partner Fernando Forte and his colleagues, Lourenço Gimenes and Rodrigo Marcondes Ferraz, focus on architectural projects that harmonize with their surroundings. Their latest project, “Casa Bosque,” earned a win in the Residential – Apartments & Houses category at the 2024 INT Interior Design Awards, showcasing FGMF’s commitment to blending natural contexts with innovative design.
Project Spotlight: Casa Bosque
Situated in São Paulo, Brazil, “Casa Bosque” is a residence that embraces the site’s natural topography and surrounding vegetation. Continuous walls and distinct pavilions flow through the property, creating multiple patios and a seamless indoor-outdoor connection. The homeowners’ appreciation for Brazilian art is woven throughout the property, with sculptures and artworks strategically placed to offer a visually dynamic experience. FGMF’s thoughtful use of stone, wood, and concrete establishes a strong dialogue between the built environment and the landscape, reflecting the studio’s ethos of adaptability, innovation, and respect for context.
Interview with Fernando Forte
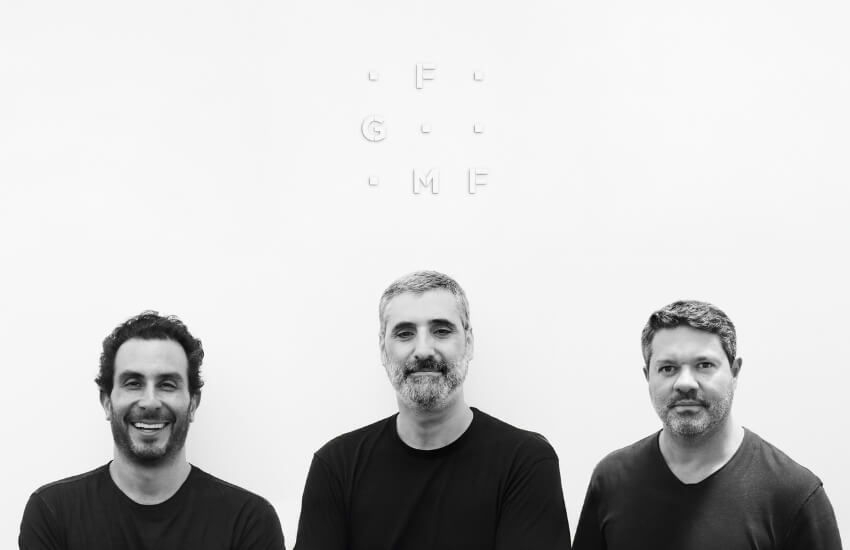
1. How did FGMF come to life, and how have your experiences shaped the studio’s approach?
Fernando Forte: FGMF was born from a shared vision among us—the partners, Fernando Forte, Lourenço Gimenes, and Rodrigo Marcondes Ferraz—who were classmates and graduates of FAU-USP. We wanted to explore contemporary architecture without restrictions, blending materials, techniques, and investigative ideas. Each of us brought unique perspectives shaped by both academic and practical experiences, fostering an approach grounded in innovation and pluralism, reflecting our belief in architecture as a dynamic and inclusive discipline.
2. What were the primary goals and inspirations behind Casa Bosque?
Fernando Forte: The brief for Casa Bosque emphasized integrating the residence with the landscape and showcasing the clients’ appreciation for Brazilian art. This inspired us to design a project that embraced the topography and vegetation, reinforced by continuous walls that traverse the site, organizing dynamic visual flows and distinct pavilions. The use of natural materials such as stone, wood, and concrete strengthened the dialogue between the construction and its surroundings, allowing the house to blend harmoniously with the environment.
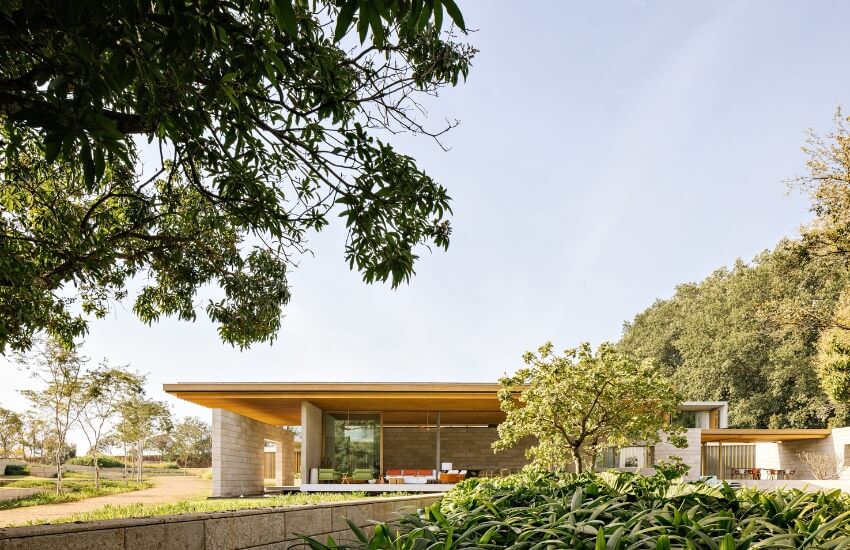
3. What design challenges did you face, and how did you resolve them?
Fernando Forte: Balancing the extensive program with the site’s topography was a significant challenge. By leveraging the natural slope and sculptural trees, we were able to position the house in a way that seamlessly integrated the views, existing vegetation, and land contours. Engineering precise structural elements, such as stone walls and suspended pavilions, required close collaboration between design and technical teams. Placing the clients’ remarkable collection of contemporary Brazilian art also posed challenges, as we needed to ensure that each piece was positioned carefully and harmonized with the architecture to create a journey full of discoveries for visitors.
4. How has FGMF’s creative philosophy evolved over the years?
Fernando Forte: Our passion stems from the belief that architecture shapes human experiences. Over time, our work has evolved to emphasize not just form, but also the narratives spaces can tell, uniting aesthetics, functionality, and cultural identity. We believe everything is architecture and design—from creating a table to designing a skyscraper, from urban planning to interior design.
5. What principles guide your creative decision-making process?
Fernando Forte: Our philosophy centers on adaptability, innovation, and a deep respect for context. We strive to create spaces that resonate with users and their environments, emphasizing harmony between built and natural elements. We continually look beyond the constructed areas, viewing the unbuilt spaces as integral to the project. Instead of simply placing a building on a site, we believe the design should shape the landscape and transform it into something new, always keeping site, culture, needs, and architecture inseparable.
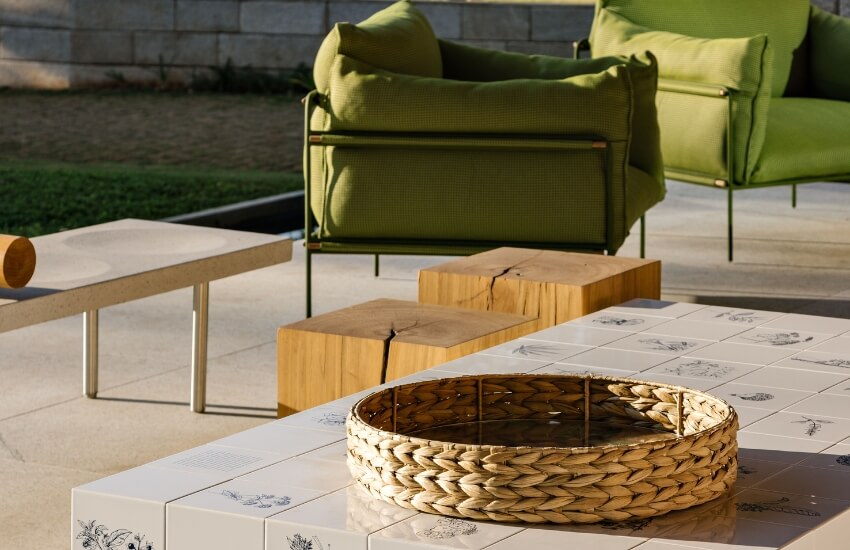
6. Among all your projects, which ones are the most meaningful to you?
Fernando Forte: Casa Bosque stands out because it encapsulates what we strive for at FGMF: a seamless integration of architecture with the natural and cultural context. This project successfully merges art, design, and nature while honoring the client’s vision, making it particularly memorable. Beyond Casa Bosque, other projects like Grid House, Corujas Building, and Auka Inn also hold special places for us, each demonstrating a profound relationship with their surroundings, innovative construction techniques, or new ways of experiencing architecture.
7. How does FGMF ensure its designs stay innovative and relevant?
Fernando Forte: We emphasize research and collaboration, both within our team and with external specialists. Our FGMF LAB explores new materials, technologies, and approaches, ensuring our work remains innovative and relevant. We constantly challenge ourselves to break away from pre-established solutions—whether they come from the market, clients, or ourselves. Having three partners involved from the start of each project keeps the spark alive, as we provoke and inspire each other to experiment.
8. What role do collaboration and exploration play in your growth as a designer?
Fernando Forte: We grow by embracing challenges and learning from diverse perspectives. Teaching and participating in international workshops have been crucial, allowing us to exchange ideas and gain inspiration from global practices. Our relationships with architects across Brazil, Latin America, Europe, and Japan continually refresh our perspectives. Travel and art—such as cinema, sculpture, graphic design, and comics—also inspire and contribute to our ongoing development.
9. How do you strike a balance between client’s needs and your creative vision?
Fernando Forte: Our approach is rooted in dialogue. We see each project as a collaboration where clients’ visions enrich our creative process. Over the years, we’ve honed this balance to ensure that our projects are both personalized and reflective of our architectural ethos. Well-discussed projects and clear presentations help clients see the logic behind our designs, making it easier for them to embrace the proposal.
10. How does it feel to win the INT Interior Design Award again this year?
Fernando Forte: It is always a great honor to receive the INT Interior Design Award. Last year, we won with our Vilaboim Apartment, which had a very distinct approach compared to this year’s winning project. The award validates our commitment to creating meaningful and innovative spaces. This recognition motivates us to continue pushing our boundaries and exploring what architecture and design can achieve.
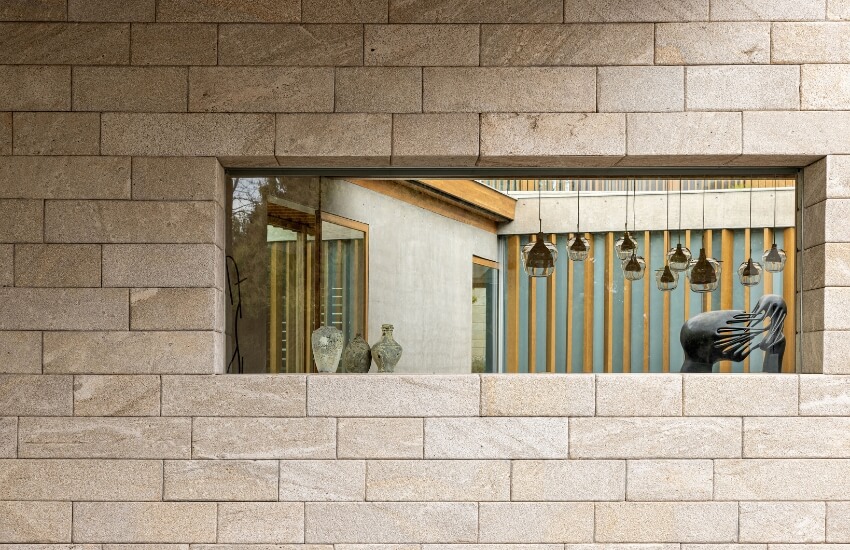
The Impact of FGMF
Through Casa Bosque, FGMF merges nature, art, and built form into a cohesive, immersive environment that honors both the client’s vision and the broader cultural context. By balancing topographical constraints, structural ingenuity, and a passion for Brazilian art, FGMF demonstrates how architecture can be a transformative process—shaping landscapes, sparking new possibilities, and enriching human experiences. Their dedication to research, collaboration, and innovation positions FGMF as a leading force in contemporary architectural practice, continuously challenging and expanding the definition of what design can achieve.
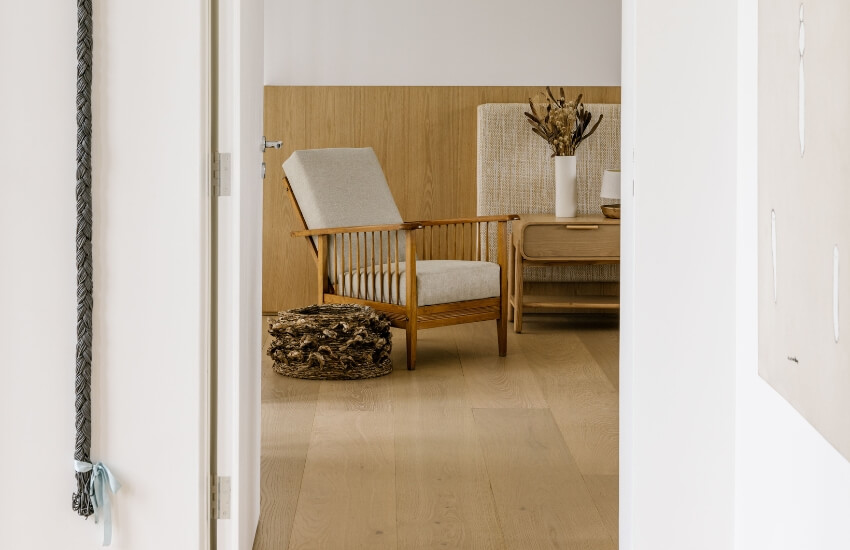
____
Check out other inspiring projects:
INT Interior Design Awards Winners
FGMF: Official Website
