Introduction to Residential Interior Design
Welcome to the world of residential interior design, a space where style, comfort, and personal identity merge to transform houses into thoughtful homes. This exploration looks into the essence of residential interior design, carefully examining its foundational principles, addressing common challenges, and highlighting its crucial role in creating meaningful and engaging living environments. As we explore this field, we aim to provide a detailed understanding of how residential interior design acts as a driving force for creating spaces that reflect the soul of living and aesthetic finesse.
Defining Residential Interior Design
At its core, residential interior design is the art and science of improving the interior of a home to achieve a healthier and more aesthetically pleasing environment for the people using the space. It is a practice that balances the dual objectives of beauty and functionality, creating living spaces that deeply resonate with the individuals’ personalities and daily lifestyles. This discipline goes beyond simple decoration, using a strategic selection of colors, furniture, materials, and textures to create environments that are not only visually appealing but also greatly supportive of the residents’ quality of life and well-being.
Central to residential interior design is the dynamic relationship between creativity and practical application. Designers start a collaborative process with homeowners, aiming to create spaces that reflect the residents’ identities, aspirations, and needs. This careful balance of aesthetic appeal and practical design is what turns a mere building into a comforting and nurturing home.
Key Aspects of Residential Interior Design:
- Functionality: This is the foundation of residential interior design. Spaces are designed with the inhabitant’s daily life in mind, ensuring each element has a purpose while adding to the overall harmony and beauty of the space.
- Balance: Creating a balanced distribution of colors, textures, and furniture is essential. Designers work to achieve a unified and attractive environment.
- Personalization: Making interiors that match the unique tastes, preferences, and lifestyle of the residents is fundamental, ensuring each space is a unique reflection of its occupants.
- Flow: Smooth transitions between rooms and areas are key to creating a cohesive and welcoming home environment. Effective design facilitates easy movement and natural connections between spaces.
- Lighting: As both a practical need and a major design element, lighting is critical in setting the home’s mood and atmosphere, enhancing the ambiance, and emphasizing architectural and design details.
Achieving the Ideal Home Atmosphere
The ultimate goal of residential interior design is to create spaces that are sanctuaries of comfort and belonging. It’s about crafting a setting for life’s everyday moments, turning a house into a home filled with personal stories and memories. In this role, the designer becomes a storyteller, bringing the client’s vision and story into the physical makeup of the home, ensuring every corner and space is imbued with personal meaning and functionality.
Showcasing Excellence in Residential Interior Design
In recognizing the innovation and creativity that mark excellence in residential interior design, especially within the House 200-400 sqm category, we spotlight a selection of projects that exemplify the principles of balance, personalization, functionality, and aesthetic harmony. These projects act as sources of inspiration, establishing industry benchmarks and demonstrating the transformative power of thoughtful design.
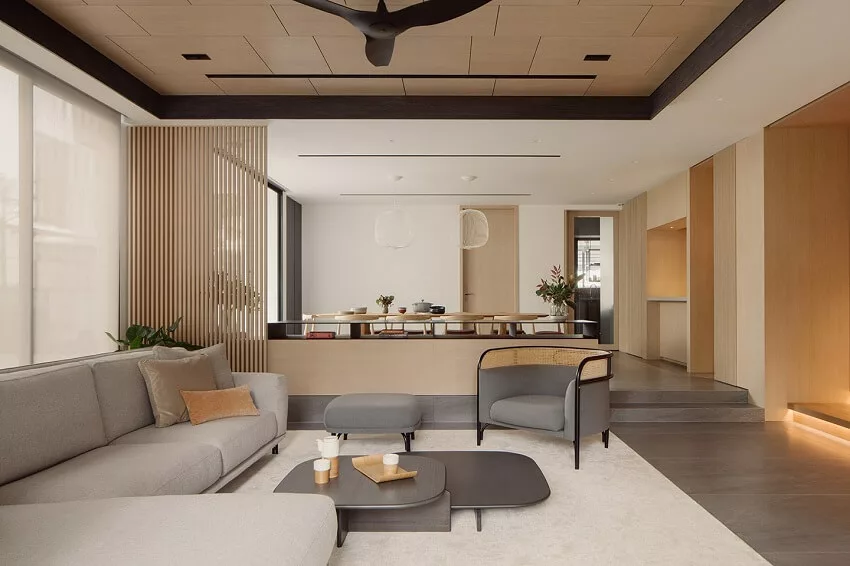
- Firm Location: Singapore, Singapore
- Company: K2LD Architects Pte Ltd
- Lead Architect: Shiou Hee Ko
12GBR House adopts a minimalist design, reimagining spaces within its existing framework. It features a light, unified color scheme influenced by Japanese simplicity and Scandinavian functionality. The design incorporates smooth lines and diverse textures, achieving harmony and elegance in a tidy environment. Storage solutions, entertainment centers, and corridors are cleverly hidden with sleek sliding panels, creating a flexible area that showcases quiet sophistication.
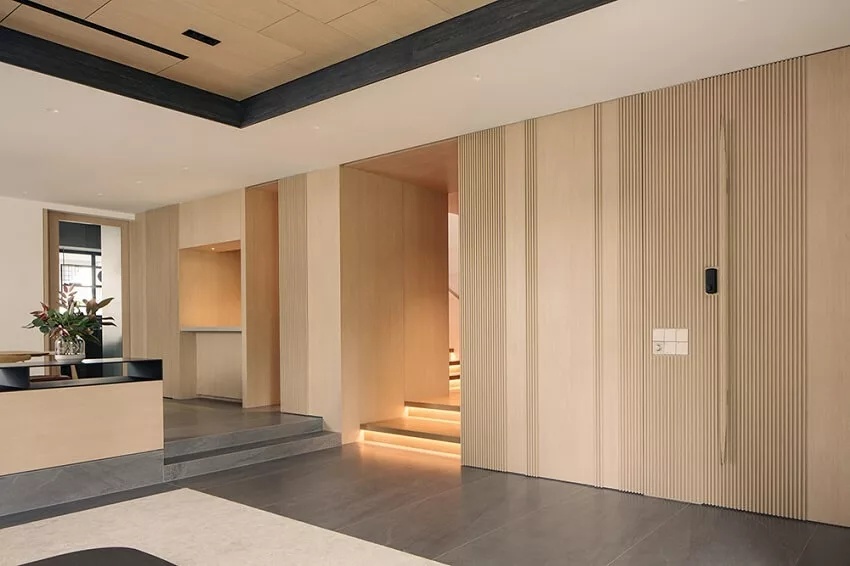
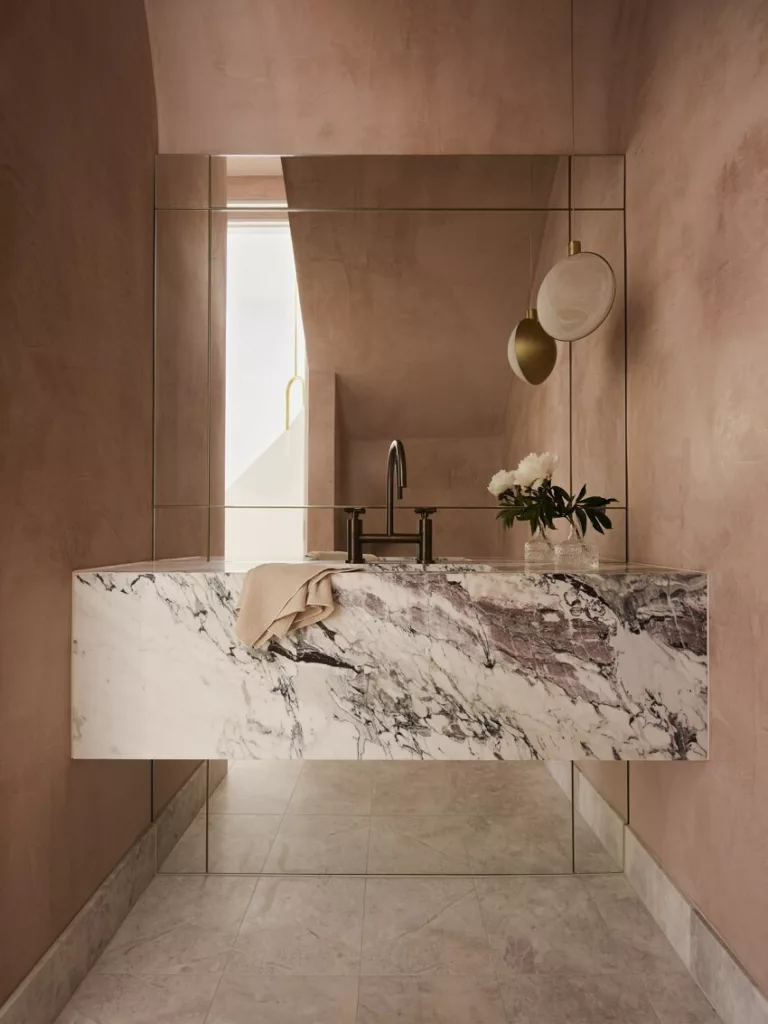
- Firm Location: Sydney, Australia
- Company: Smac Studio
- Lead Architect: Shona McElroy
First Blush stands as a model of smart design strategies, preserving a clean and tranquil setting for an active family. Vibrant and varied selections in colors and textures form balanced layers. Notable elements consist of a soft-toned powder room with an arched ceiling, a Monet marble washstand, Palladian marble highlights, and a spacious closet inspired by a luxury fashion store.
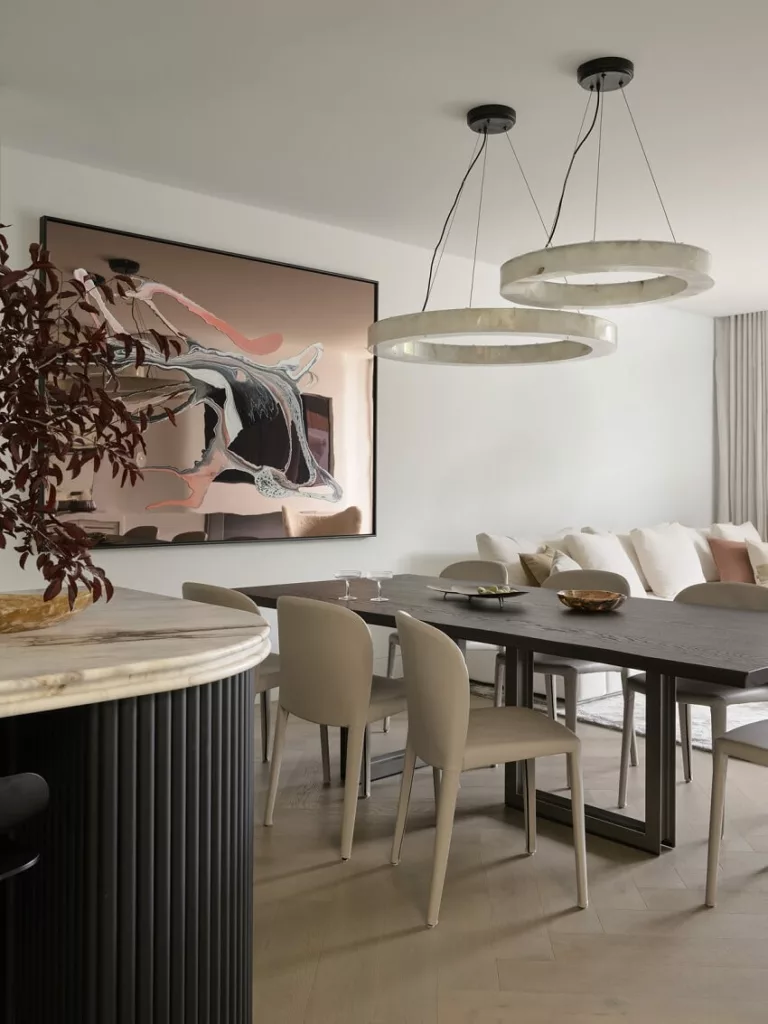
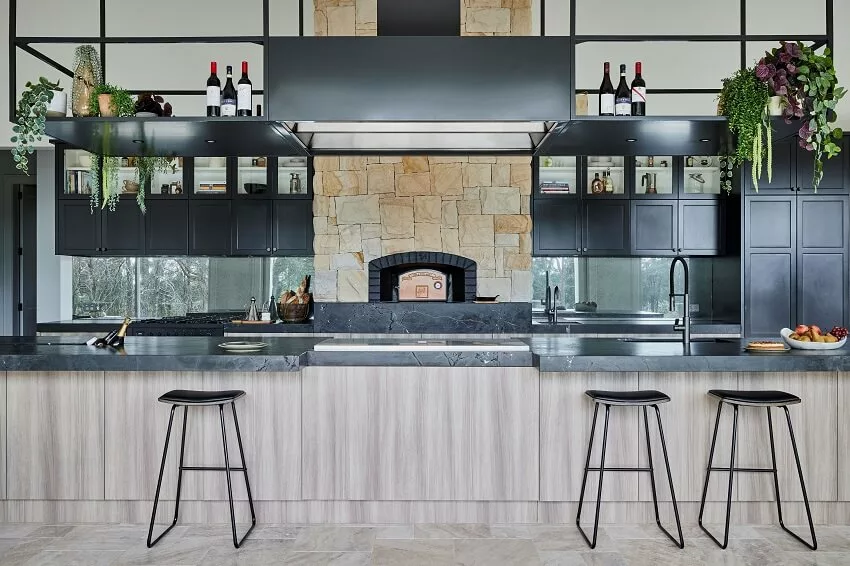
- Firm Location: Sydney, Australia
- Company: Sukari Design
- Lead Architect: Antonina Scotti
Country Escape, located in Dural, Sydney, acts as a weekend getaway for corporate clients. Styled like a rural lodge, its open design is perfect for hosting gatherings with friends and family, blending seamlessly with the surrounding natural landscape.
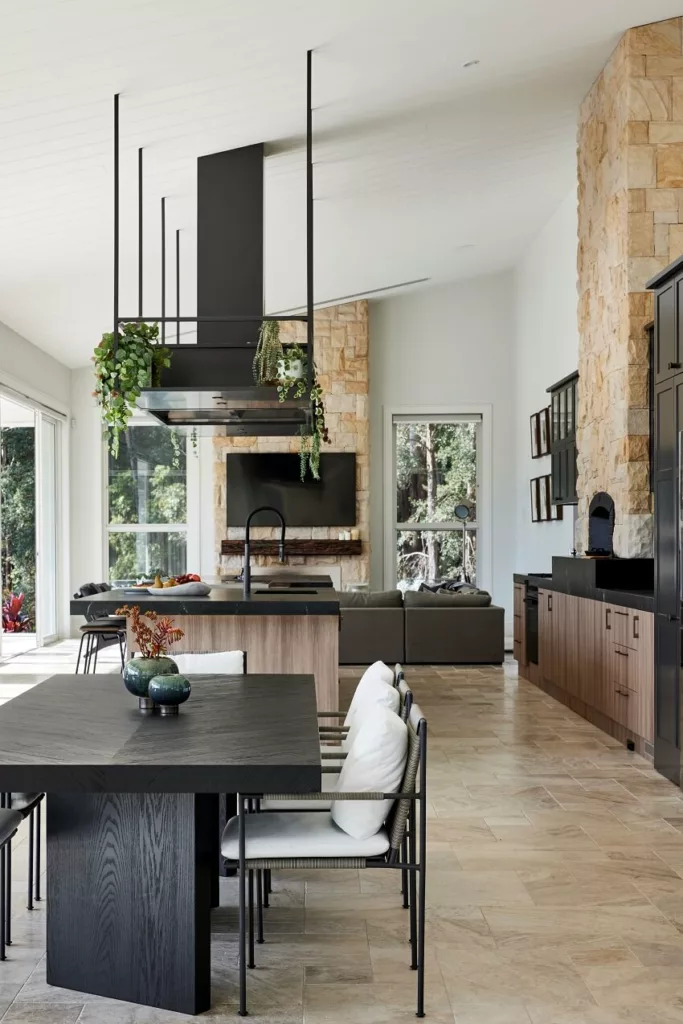
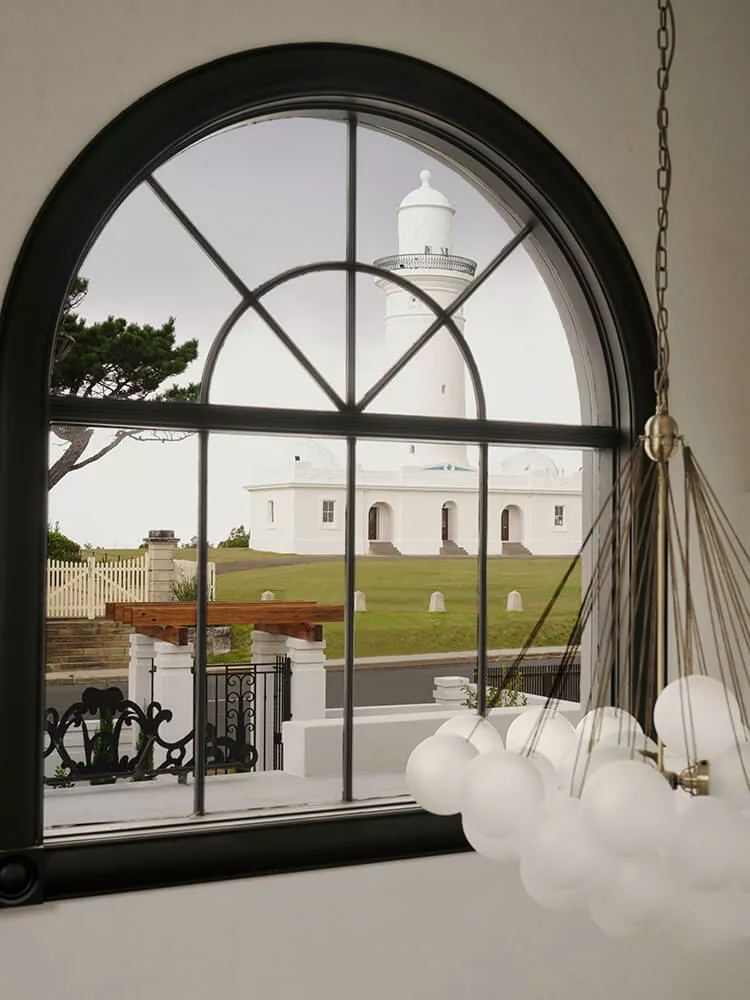
- Firm Location: Sydney, Australia
- Company: Smac Studio
- Lead Architect: Shona McElroy
Drawing inspiration from Italian family traditions, Light House presents a neutral color scheme enriched with timeless elegance. Smooth curves of creamy Venetian plaster, a cloud-like chandelier, and balanced marble entrances craft a captivating experience. This design skillfully merges contemporary elements with traditional style, creating a dynamic interplay of light and architectural space.
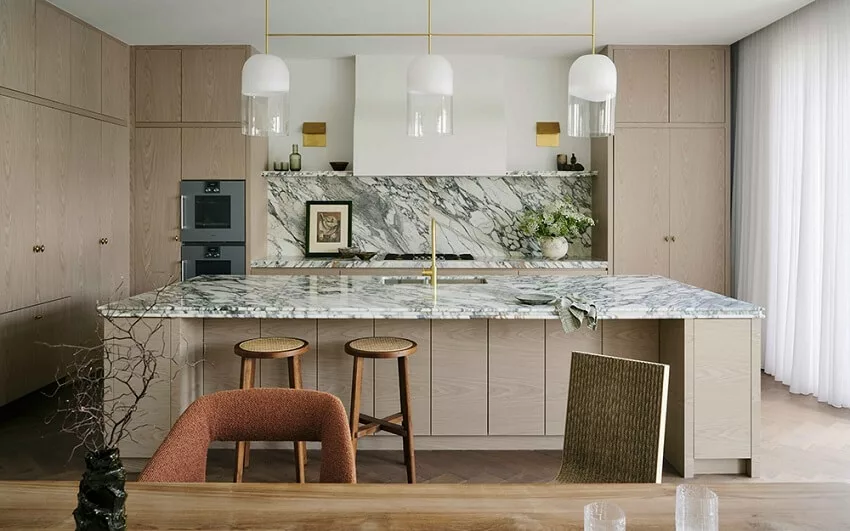
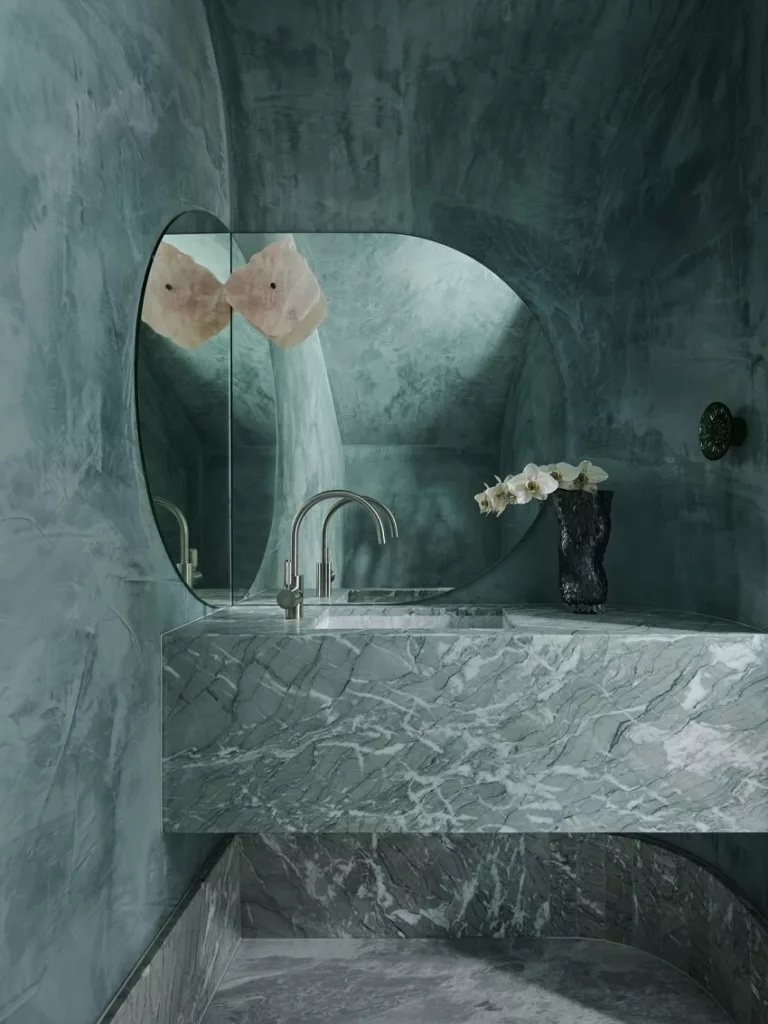
- Firm Location: Sydney, Australia
- Company: Smac Studio
- Lead Architect: Shona McElroy
Mirror Image is a two-unit residence that showcases contemporary design alongside European classical influences. Finishes of Venetian plaster, marble-clad bathrooms, and herringbone-patterned flooring highlight the artistic liberty afforded to Smac Studio. Even with its narrow structure, the home is bathed in natural light, conveying an air of polished elegance.
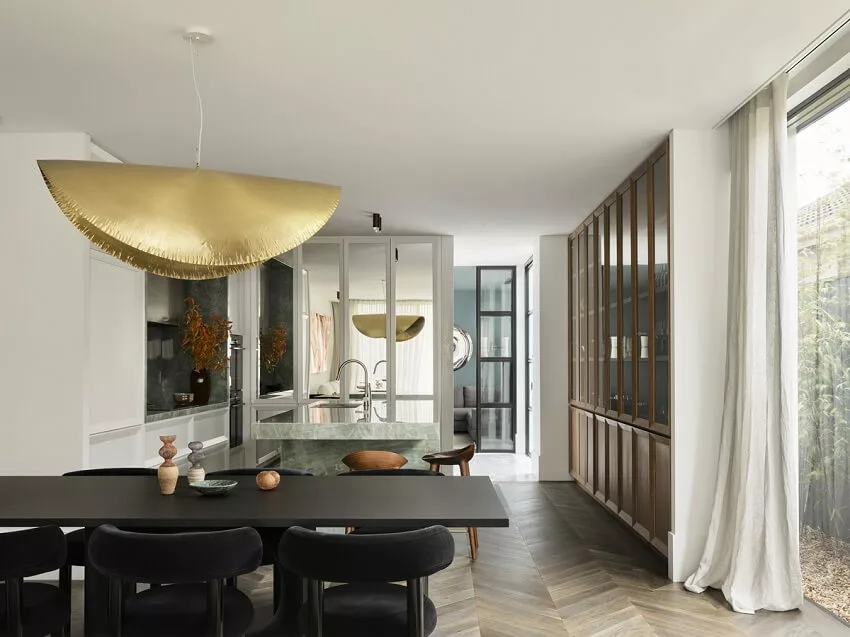
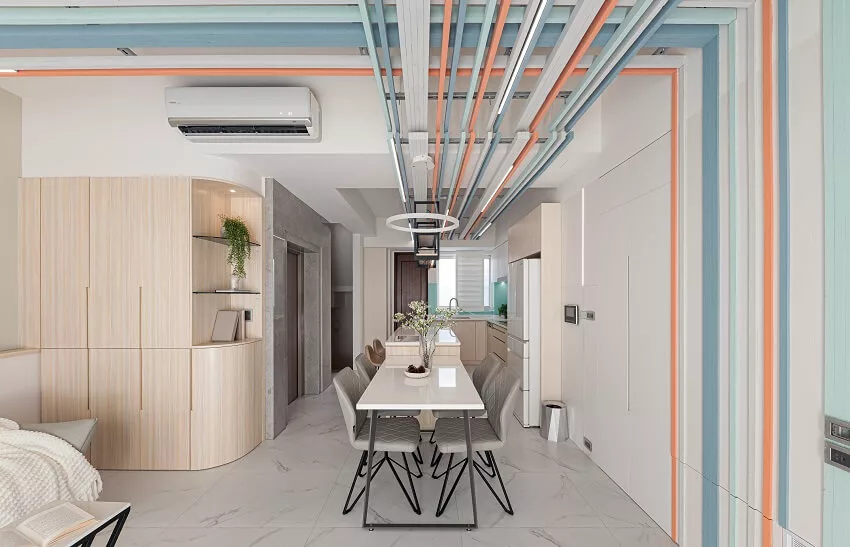
- Firm Location: Tainan City, Taiwan
- Company: Choice Interior Design
- Lead Architect: Wei-Chen Chen
Weavon Box seamlessly combines contemporary design with Taiwanese cultural motifs. “Ka-Tsi bag” patterns decorate the ceiling, bedroom divider, and dining table, creating an energetic yet cozy atmosphere. The main bedroom is enriched with a rattan divider and strategically positioned lighting, contributing to its welcoming and flexible nature.
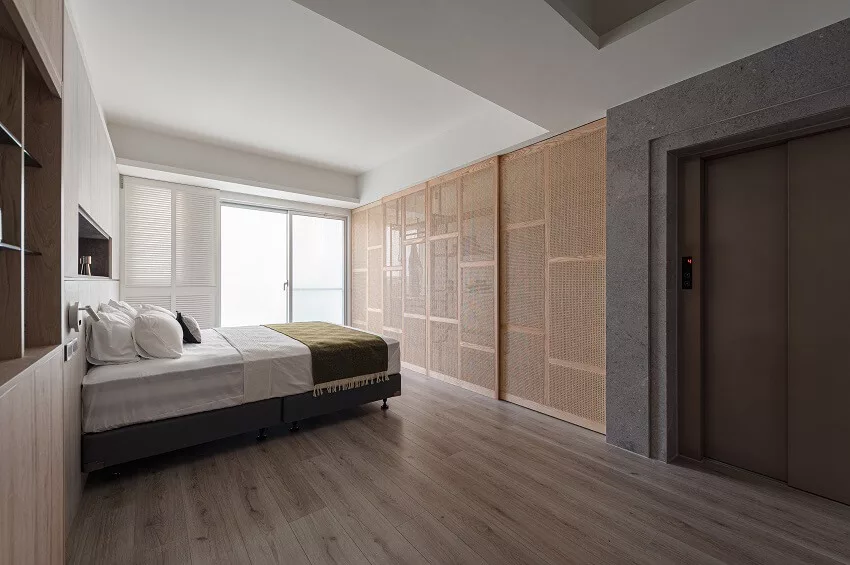
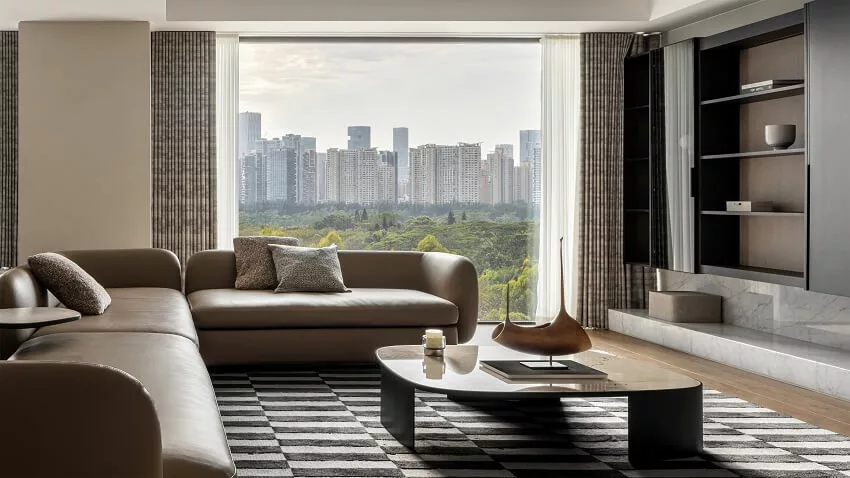
- Firm Location: Shenzhen, China
- Company: Yus House
- Lead Architect: Yus House
- Project Video
CITIC Mangrove Bay Residence, crafted for a family spanning three generations, focuses on comfort and practicality. The use of natural wood for plentiful storage, the addition of lively colors to highlight accessories, and the allocation of dedicated spaces for each family member to flourish are central to its design. It thoughtfully includes features like twin beds and separate relaxation areas to accommodate the grandparents’ upcoming requirements.
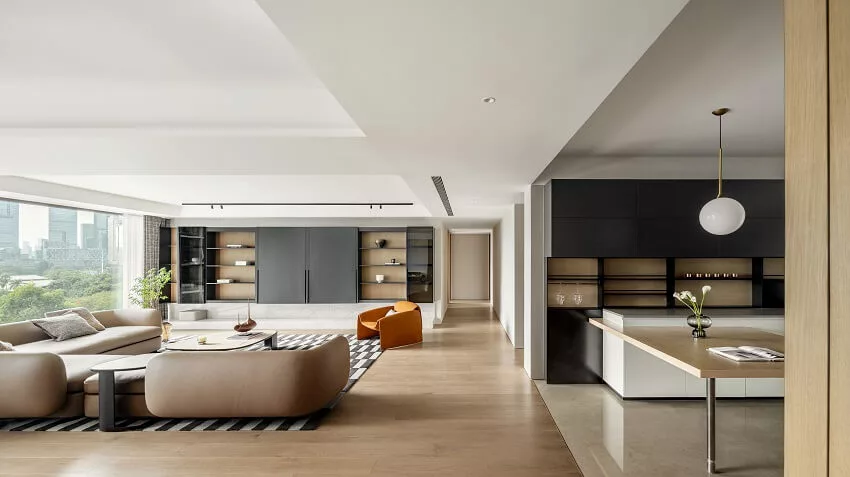
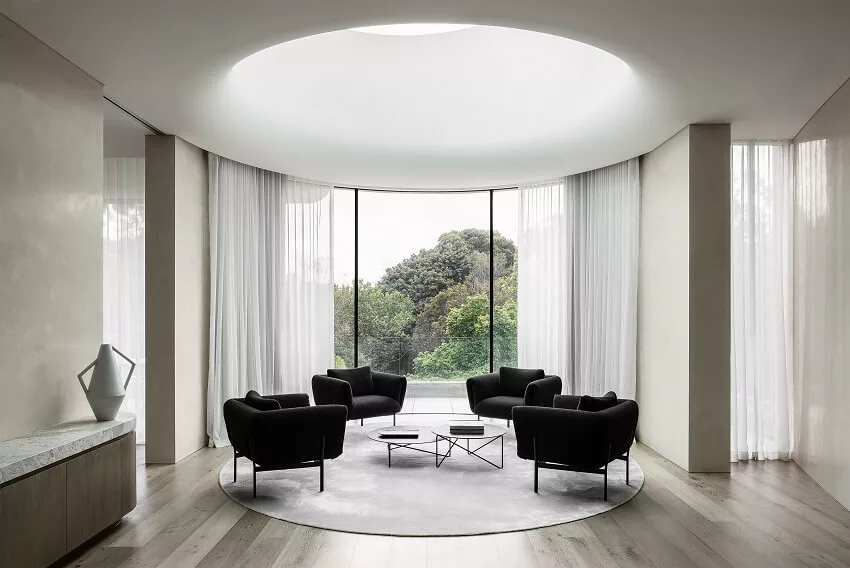
- Firm Location: Melbourne, Australia
- Company: Rob Mills Architecture & Interiors
- Lead Architect: Rob Mills
Thirty Anderson embodies luxury in South Yarra through its three expansive residences. It combines elegant design principles with the healing aspects of nature, resulting in spacious areas bathed in natural light. The harmonious blend of stone, plaster, and wood creates an atmosphere of tranquility, forging a deep connection between the residents and the natural environment around them.
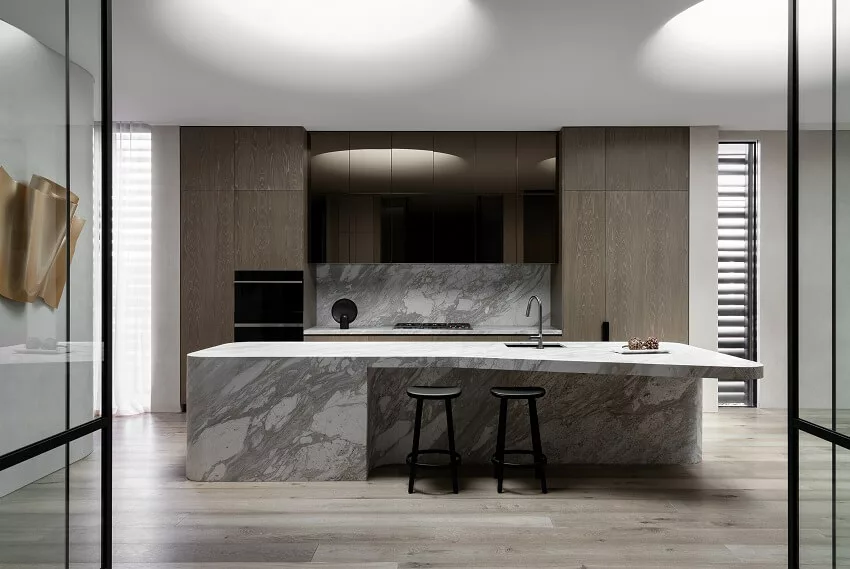
Reflecting on the Importance and Impact of Residential Interior Design
As we wrap up our exploration of residential interior design, it’s important to recognize its significant impact beyond just aesthetics. Residential interior design is a testament to the vital role our living environment plays in our mood, health, productivity, and overall quality of life. It highlights the idea that well-designed spaces extend beyond mere looks, delving into how we experience and interact with our surroundings.
Residential interior design is more than a profession; it’s an essential part of creating a living experience that enhances everyday life. It involves creating spaces that not only provide shelter but also inspire, nurture, and reflect the complex nature of human existence. As we return to our personal spaces, let’s appreciate the skill and purpose that define the beauty and functionality of residential interior design—a blend of style, comfort, and personal expression fundamental to our pursuit of a fulfilling life.
