Rogerio Shinagawa: Blending Functionality with Timeless Design
At Shinagawa Arquitetura, founder Rogerio Shinagawa believes in an approach that integrates architecture and interiors to create harmonious, personalized living spaces. His latest project, “Alto de Pinheiro Apartment,” has secured recognition in the Residential category at the INT Interior Design Awards. The project’s focus on integration, modernity, and subtle connections to the surrounding skyline underscores Rogerio’s skill in weaving clients’ lifestyles into well-crafted environments.
Project Spotlight: Alto de Pinheiro Apartment
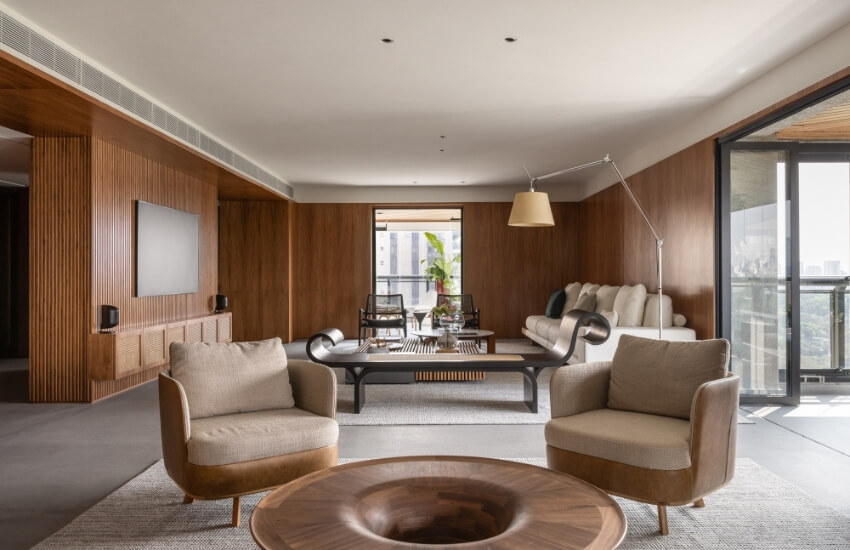
Situated in São Paulo, Alto de Pinheiro Apartment underwent a complete renovation to offer spacious, functional, and comfortable interiors. A consistent flooring unifies the main areas, while wooden panels and sliding partitions create a seamless flow between different zones. These thoughtful choices not only establish visual unity within the apartment but also draw attention to the expansive urban skyline and verdant greenery of the surrounding region. The result is an inviting haven that encapsulates modern living, reflecting Shinagawa Arquitetura’s commitment to creating spaces that feel both timeless and connected to their environment.
Interview with Rogerio Shinagawa
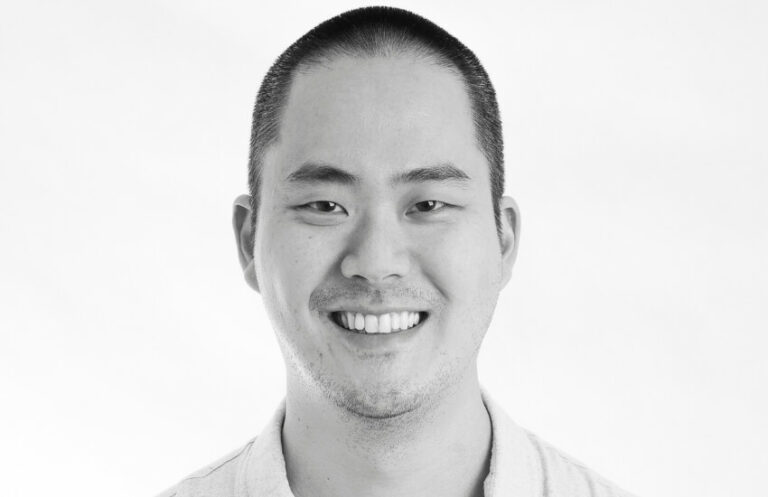
1. Can you share the story of your journey into interior design? How did your background shape your creative practice?
Rogerio Shinagawa: My journey into interior design began with my formal education in architecture, which I completed at PUC Campinas in 2005, followed by an extension program at the Faculty of Architecture in Porto. During my early career, I worked in several offices in São Paulo and the countryside, gaining valuable experience in architectural design and project execution.
In 2015, I founded my own architecture studio, and that’s when my focus on interior design truly deepened. I became increasingly passionate about creating spaces that combine functionality, beauty, and a personal touch for each client. My architectural background plays a significant role in my approach—I’m always mindful of how interiors interact with the broader structure and the environment.
My exposure to different design philosophies, from Brazilian modernism to European influences during my time in Portugal, shaped my aesthetic, which leans toward minimalist, modern styles with natural materials and neutral palettes. These elements define my creative practice and resonate with my belief that spaces should feel timeless, harmonious, and deeply connected to the people who live in them.
2. What was the brief for the project, and how did it inspire your creative approach?
Rogerio Shinagawa: The brief for this project was to completely renovate an apartment in São Paulo to create spacious, functional, and comfortable spaces that met the owners’ specific needs. The concept was centered around integration—both within the apartment itself and with its surroundings. To achieve this, we used consistent flooring throughout the main areas, introduced wooden panels that flow seamlessly across different spaces, and defined large, flexible areas with sliding panels. These solutions enhanced the visual unity and flow between environments while also connecting the interior with the exterior, emphasizing the stunning city skyline and greenery around the area. This approach balanced modern functionality with a strong connection to the urban and natural landscape.
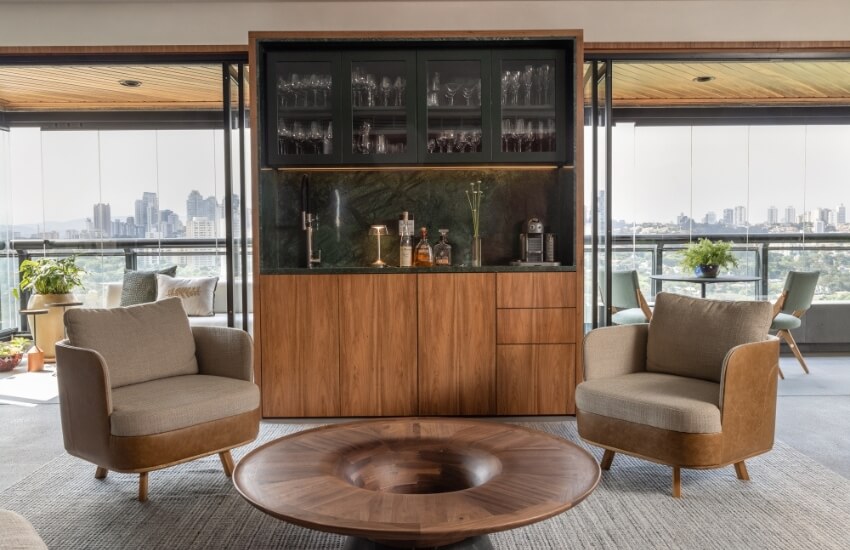
3. What challenges did you encounter while bringing your vision to life, and how did you overcome them?
Rogerio Shinagawa: Some of the challenges included working with the existing structure of the building, reconfiguring spaces to meet the owners’ requests, and ensuring all necessary infrastructure was integrated without compromising proportions and heights. We overcame these obstacles by dedicating time to thoroughly studying multiple layout solutions and carefully considering every detail in architecture and interior design. This meticulous process enabled us to maintain a balance between functionality, aesthetics, and the owners’ needs.
4. What sparked your passion for interior design, and how has your creative journey evolved?
Rogerio Shinagawa: My passion emerged after designing several homes from the ground up. I realized that interiors are a natural extension of architecture—they can truly enhance and elevate a space. Over time, my creative journey has been enriched by experiences such as traveling, visiting exhibitions, and exploring art and design fairs. These endeavors provide fresh perspectives and inspire innovative solutions, allowing me to approach each project with renewed creativity and purpose.
5. How would you describe your design philosophy and the principles that most influence your creative decisions?
Rogerio Shinagawa: My design philosophy revolves around creating spaces that balance functionality, beauty, and a deep connection to the people who inhabit them. I focus on delivering comfort, efficiency, and harmony. My decisions are guided by simplicity, timelessness, and a strong link between architecture and interiors.
I draw on modern and minimalist aesthetics, leveraging natural materials, neutral palettes, and thoughtful details to achieve spaces that feel warm yet sophisticated. Context is also very important—I strive to connect each project with its surroundings, whether through urban views or local cultural elements. Ultimately, I aim to craft environments that tell a story, reflect the client’s identity, and create lasting emotional value.
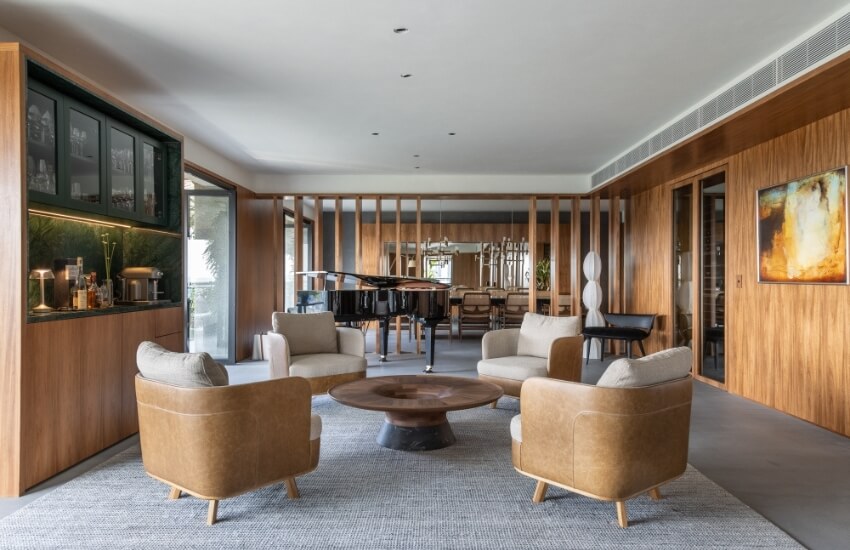
6. Of all the projects you’ve worked on, which one holds a special place in your heart, and why?
Rogerio Shinagawa: It’s challenging to pick just one, as every project is special and unique in its own way. However, the Alto de Pinheiro Apartment was particularly meaningful. It epitomized the synergy between functionality, aesthetics, and integration, culminating in a design that truly reflected the clients’ needs and aspirations. Collaborating so closely with the owners allowed us to create a harmonious outcome that underscored the beauty of design as a collaborative process.
7. How do you stay ahead of emerging design trends and integrate them into your work?
Rogerio Shinagawa: I stay informed about design trends by exploring and immersing myself in the world of architecture and design—traveling, attending fairs, visiting exhibitions, and engaging with industry publications. While trends can be great sources of inspiration, I integrate them thoughtfully, ensuring they align with the timeless, functional principles that define my work. This approach ensures each project remains unique and retains its value over time.
8. How do you continue to grow as a designer? Are there particular experiences that have influenced your professional development?
Rogerio Shinagawa: I believe growth as a designer stems from an ongoing commitment to learning and curiosity. A pivotal experience for me was studying at the Faculty of Architecture in Porto, which expanded my perspective on architecture and interiors. Working on diverse projects has also been invaluable—each new challenge tests my adaptability and fuels my creative evolution. This continuous cycle of learning keeps my design approach fresh and relevant.
9. How do you balance your client’s needs with your personal style, and how has this evolved over your career?
Rogerio Shinagawa: Balancing a client’s needs with my personal style has always been crucial. Early on, I tended to emphasize my own aesthetic. Over time, though, I realized that successful design emerges from understanding and interpreting the client’s vision, while subtly weaving in my signature elements.
My process is highly collaborative: I listen carefully to clients to grasp their lifestyles and preferences, then apply my expertise in creating spaces that are functional, timeless, and elegant. This balance is achieved by focusing on common ground—clean lines, natural materials, and harmonious proportions—which resonate with both my design perspective and clients’ needs. It’s a constant evolution that challenges me to be more adaptable and imaginative.
10. How do you feel about receiving an INT Interior Design Award?
Rogerio Shinagawa: Receiving the INT Interior Design Award is an incredible honor and a meaningful acknowledgment of our work. It reflects the dedication, creativity, and attention to detail that go into every project. This award not only marks a professional milestone but also emphasizes the importance of collaboration—working closely with clients, my team, and various professionals to bring each vision to life. It’s both humbling and motivating, driving me to continue pushing boundaries and creating thoughtful, functional, and beautiful spaces.
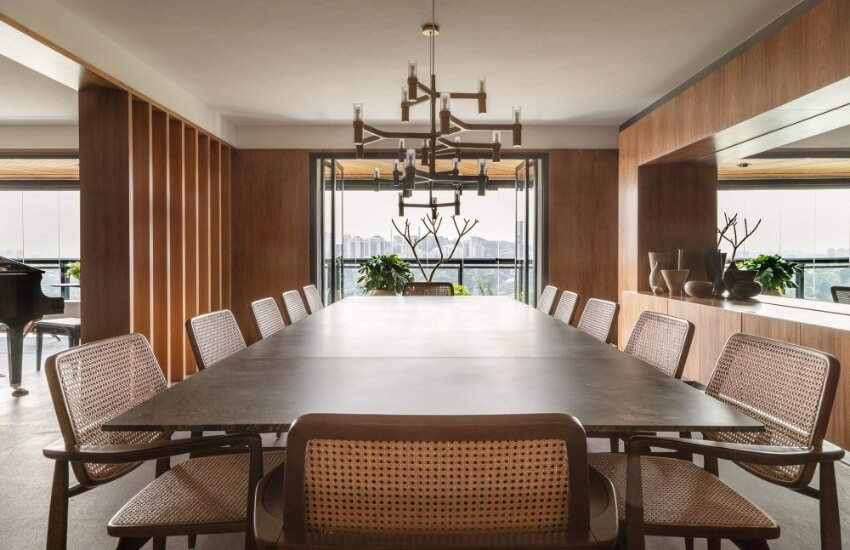
The Impact of Rogerio Shinagawa in Design
With Alto de Pinheiro Apartment, Rogerio Shinagawa demonstrates how a strong architectural background can elevate the world of interior design. His precise attention to structure, flow, and client collaboration underscores a guiding philosophy: that beautiful, functional spaces should enhance everyday life and resonate with timeless appeal. By prioritizing integration—both within the apartment and with the surrounding cityscape—he delivers an inviting, cohesive home reflective of the owners’ lifestyles. The recognition from INT Interior Design Awards affirms Rogerio’s commitment to excellence and invites ongoing exploration of how thoughtful design can enrich the human experience.
____
Check out other inspiring projects:
INT Interior Design Awards Winners
Interviews:
Past INT Winners
Shinagawa Arquitetura:
Official Website
