Sarah Nolen: Crafting Bespoke Coastal Living at Hai Lang Residence
Project Spotlight: Hai Lang Residence
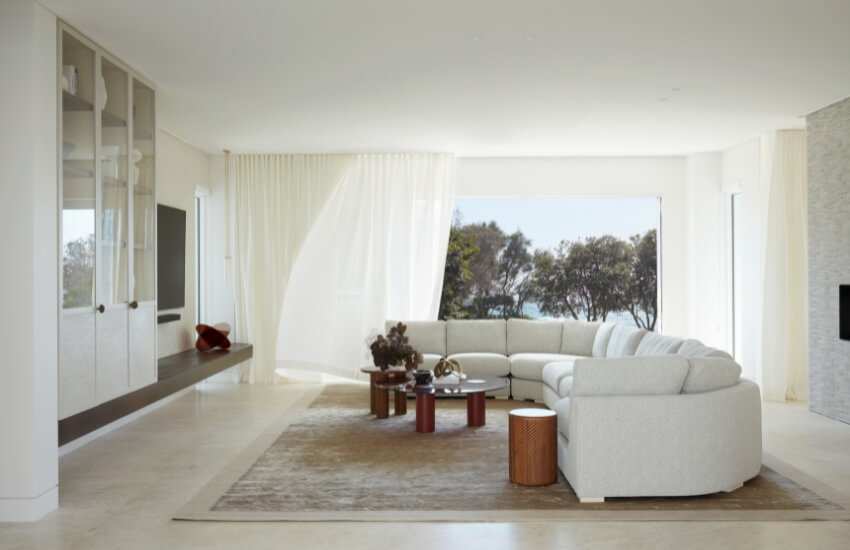
Positioned along the scenic Australian South Coast, Hai Lang Residence by Birdblack Design balances engineering innovation, construction artistry, and interior detailing. The result is a warm, refined ambiance that respects both Feng Shui guidelines and multi-generational living. A highlight is the Kitchen Island, whose boat hull–inspired curvature lends a sense of lightness to an otherwise large piece. This distinctive design captures the home’s harmonious blend of striking architecture and functional creativity, reflecting Sarah Nolen’s commitment to personalized solutions and enduring elegance.
Interview with Sarah Nolen
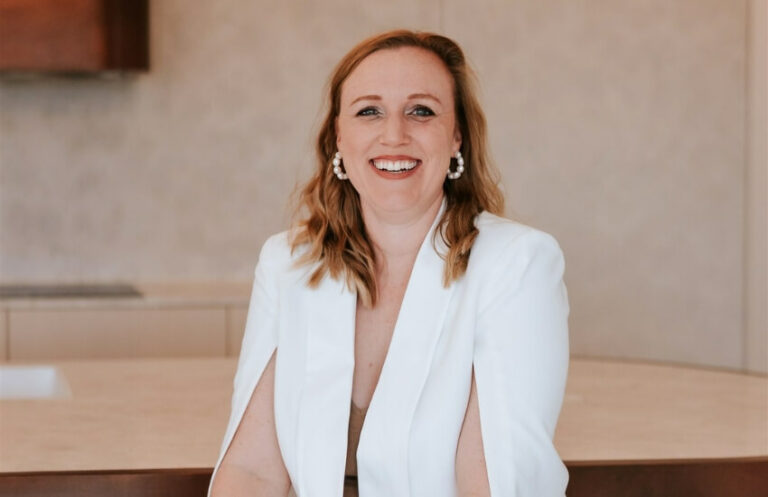
Sarah Nolen: From a young age, creativity and innovation were central to my identity. I was always building, crafting, and designing in my play, which naturally steered me toward a Bachelor of Interior Design after high school. After working in the industry for eight years, I established my own studio—Birdblack Design—which is now thriving after 11 years. That initial fascination with creating functional, beautiful spaces has grown into a lifelong passion and career.
Sarah Nolen: The clients wanted a home where beauty and function coexist, with strong adherence to Feng Shui principles—particularly important for them. The house accommodates multiple generations and their pets, so we emphasized a cozy interior with plenty of communal areas. Designing within a Feng Shui framework stretches my creative thinking; it compels me to step outside typical boundaries and craft innovative solutions. Each experience with these principles is a learning opportunity, broadening my perspective and enhancing my design approach.
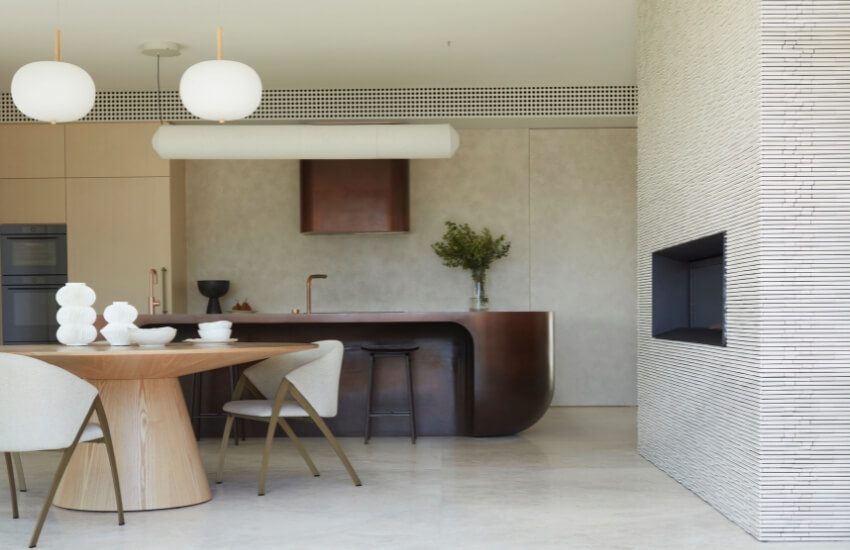
Sarah Nolen: Curves appear throughout the home—walls, ceilings, and custom joinery. One challenge lay in the opposing curves of the ceiling and how to integrate them seamlessly with interior components. We created onsite templates to guide offsite manufacturing, ensuring precise fit. The large, curved kitchen island was also a logistical feat: its size required a HIAB machine to transport it. We balanced its imposing scale with three-dimensional shaping, which keeps it visually light rather than monolithic.
Sarah Nolen: I see interior design as more than just creating visually stunning spaces; it’s about making homes that effortlessly support daily life. When a design impedes daily routines, it’s missed its mark. That’s why spatial planning is foundational to my approach. Of course, I love infusing global artistry—colors, textures, and patterns I’ve gathered from my travels—but function must come first to create a genuinely livable space.
Sarah Nolen: We avoid one-size-fits-all answers. Each project is a unique reflection of the client’s lifestyle—where they are now and where they see themselves in the future. This means planning for different life stages, ensuring that the space evolves with the family. I’m also passionate about supporting local suppliers and craftspeople, weaving sustainability and community connection into every design.
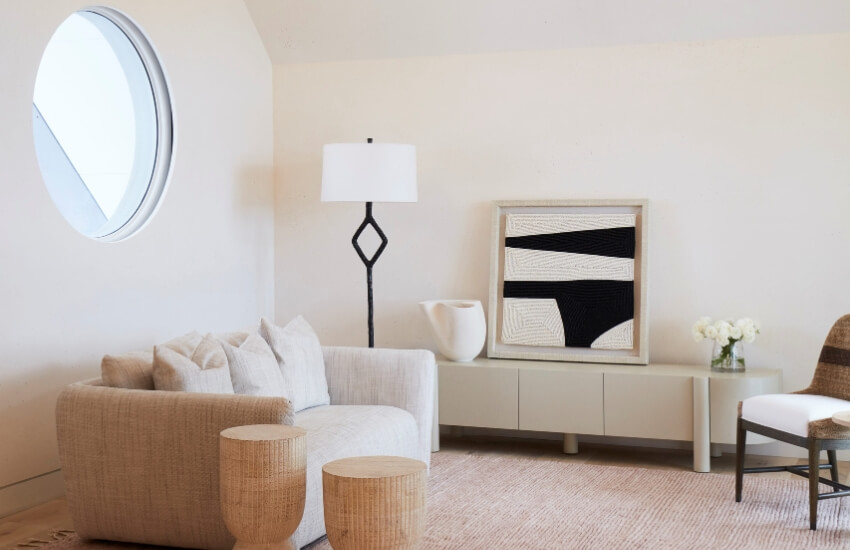
Sarah Nolen: This project exemplifies collaboration at its finest. JIH Building Design, Aspire Construction, and Birdblack Design all worked in sync to create a genuinely distinctive home. Rather than overshadow the architectural features, we leaned into them. Every selection, from layout to furnishing, contributes to a cohesive, captivating atmosphere. It’s a prime example of what happens when everyone works toward a shared vision.
Sarah Nolen: We live in a world brimming with visual inspiration—social media, design websites, and so on. At Birdblack Design, we don’t limit ourselves to a single style; we prefer blending influences. We filter through trends and adopt those that enrich our clients’ lives. Our designs must be as unique as the families who occupy them, ensuring longevity and personal resonance, rather than chasing short-lived fads.
Sarah Nolen: Design Management means we’re hands-on from conceptualization to installation. Being onsite allows us to fully grasp the practicalities of executing complex ideas. We learn something new from each challenge—like hidden structural quirks or unexpected material behaviors—and that knowledge refines our methods for the next project. We also invest in team development and communication training. Good communication can make or break a project, so we work hard to keep everyone—from clients to trades—on the same page.
Sarah Nolen: We always start with our clients’ needs—this is their future home, after all. We’ll propose alternative ideas or overlooked solutions, ensuring every detail is functional and practical. We’re not bound to any aesthetic; our goal is to elevate each client’s vision. Over time, I’ve built confidence through trial and error, learning when to offer a strong opinion and how to adapt. Clients value that expertise because it gives them a sense of trust and comfort, enabling more daring design decisions.
Sarah Nolen: It’s an incredible honor. At Birdblack Design, we hold awards in high esteem—each accolade reflects our commitment to quality and innovation. The recognition from INT motivates us to continue pushing boundaries and exploring new possibilities. We’re grateful to everyone who contributed to this achievement, from our collaborators to the broader community that supports our studio’s evolution.
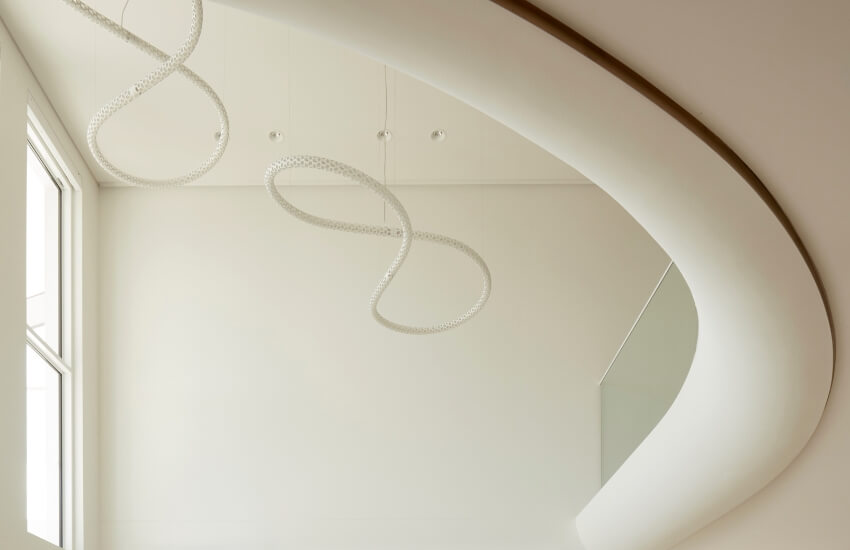
Reflecting on the Curves and Creativity: Hai Lang Residence in Focus
With Hai Lang Residence, Sarah Nolen and the Birdblack Design team have seamlessly incorporated Feng Shui principles, architectural curves, and multi-generational functionality. By pairing aesthetic refinement with practical details—from curved kitchen islands to onsite manufacturing templates—they’ve realized a cohesive interior that enhances everyday life. Recognized by INT, this project demonstrates how vision and collaboration can transform a conventional house into a warm, inspiring home.
____
Check out other inspiring projects:
INT Interior Design Awards Winners
Interviews:
Past INT Winners
Birdblack Design:
Official Website
