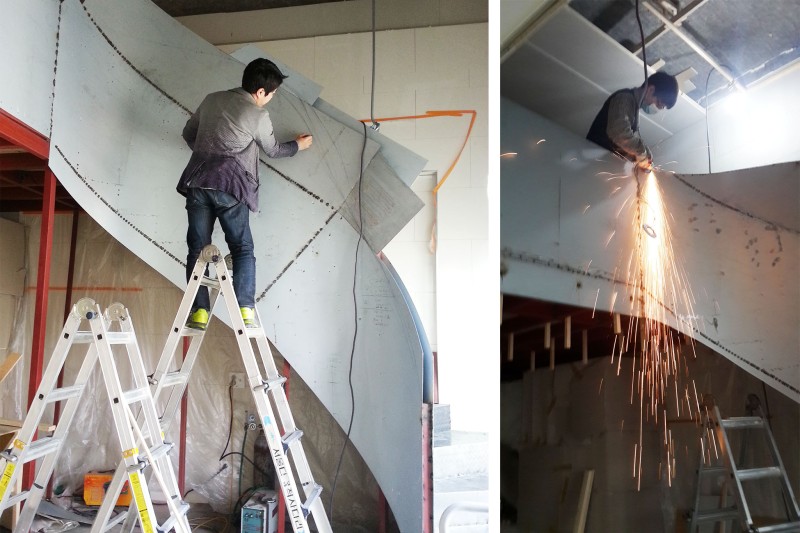Pangyo Office
Firm LocationSeoul, Korea, Republic of
Project locationSeongnam-si, Republic of Korea
CompanyJeoh Architects
Lead ArchitectHyunil Oh
The layout of The Pangyo Office interior, designed for an IT-related company, was planned to allow a small number of people to separate work and rest, yet still allow for appropriate permeation of boundaries. Despite being a small space, the design is exceptional, and through the use of a streamlined open staircase as a transitional space between work and rest area, the boundaries are not divided by walls or partitions. Overall, this design strategy has proven to be a successful way of creating a workplace environment that is both functional and conducive to the creativity of its users.











