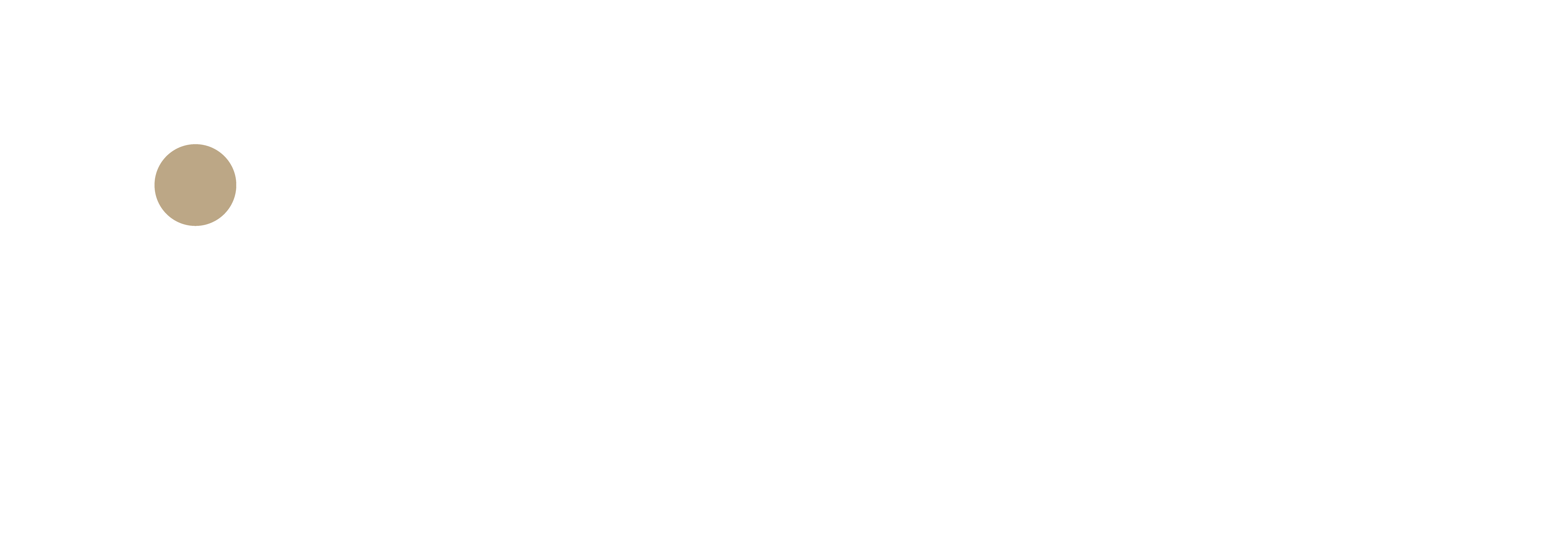Stibbe Law FIrm
Firm LocationLondon, United Kingdom
Project locationLuxembourg
CompanyTetris Design and Build
Lead ArchitectEkaterina Pipkova, Marie Chaveria
Design TeamMarie Chaveriat - BIM Designer
ClientStibbe is an international law firm that required a new workspace in Luxembourg that embodied its image, reflected its knowledge of the law and retained and attracted future employees and clients.
Project Videohttps://youtu.be/fLdNHnSRFr0?si=w0riECRRXu24G1rk
The new office for Stibbe of 3 floors needed to encourage collaboration & different work styles while keeping individual offices for confidential work. The workspace was to reflect the company culture & deep knowledge of the law while providing new ways of connecting & working. The motif of the book as knowledge is used as a printed image & echoed by timber paneling suggesting book spines & pages plus filled shelves in a library-lounge. The design focuses on connected user paths providing wide corridors with informal seating planters & an internal staircase that links the 5th & 6th floors.










