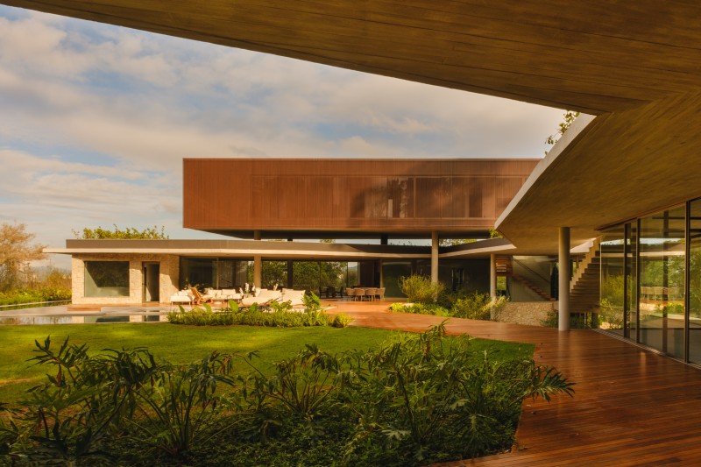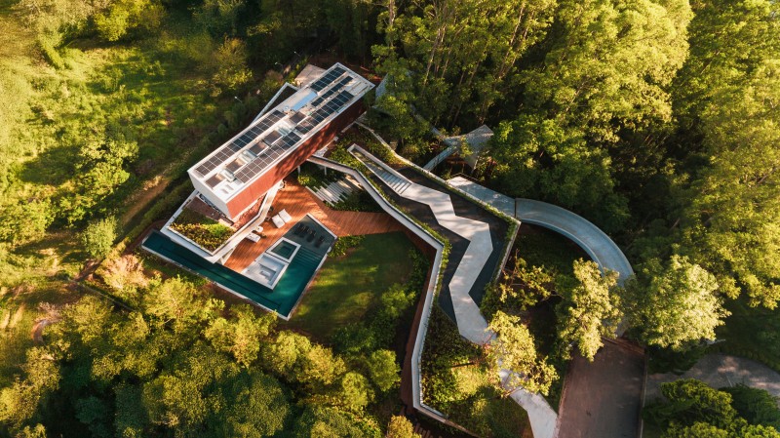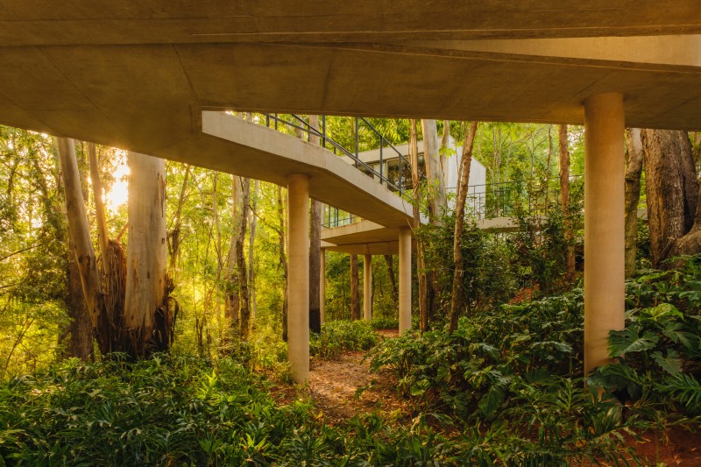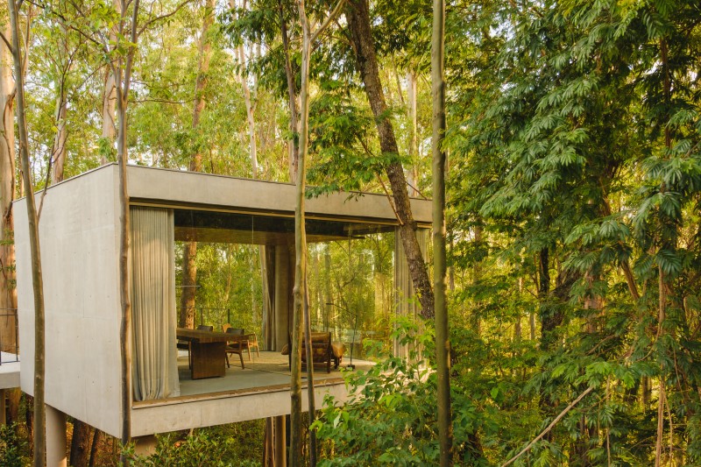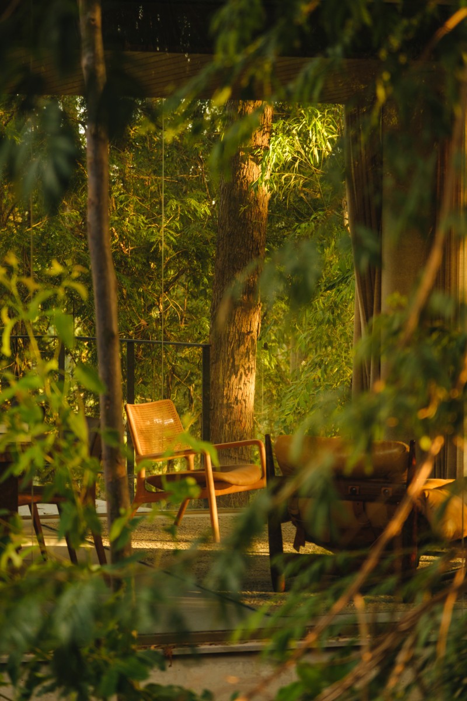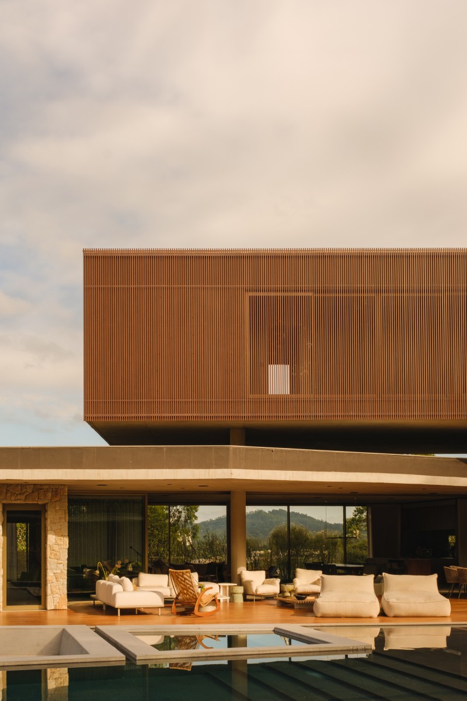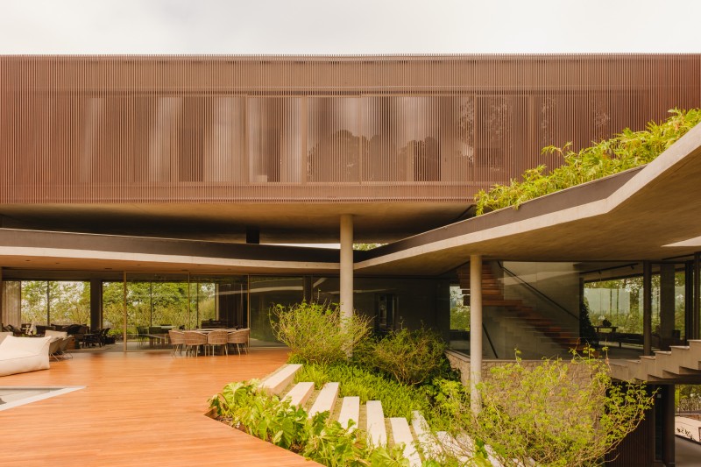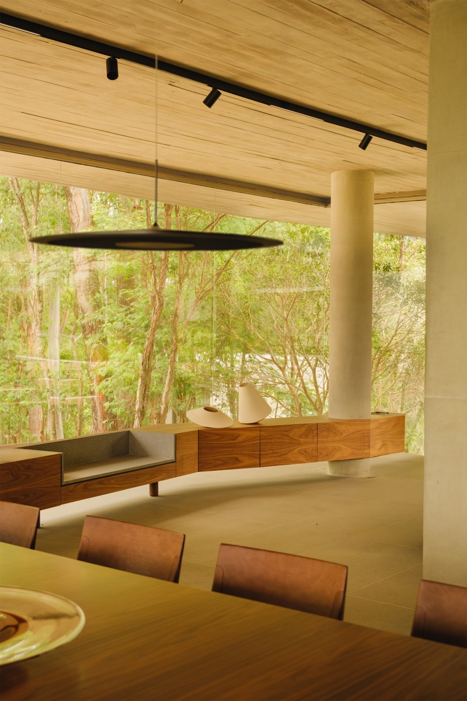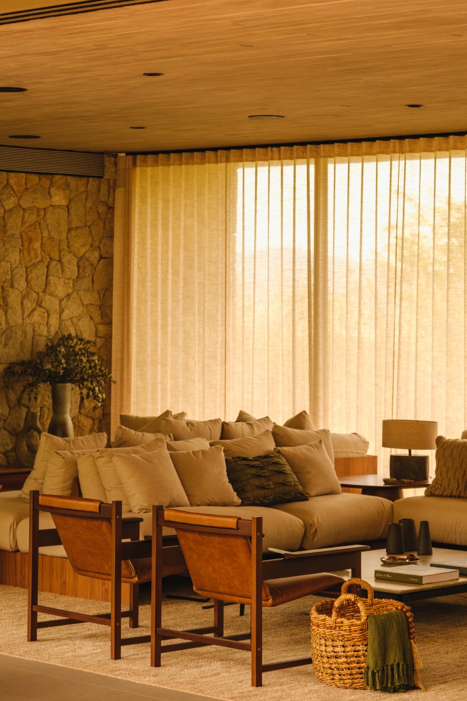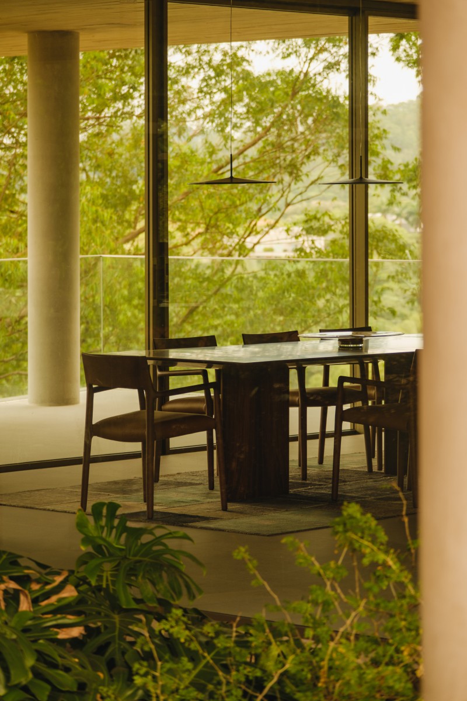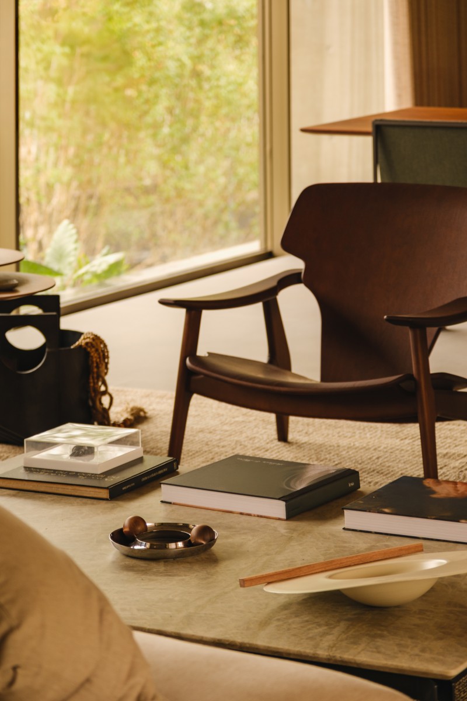Walkway House
Firm LocationSão Paulo, Brazil
CompanyFGMF
Lead ArchitectFernando Forte, Lourenço Gimenes, Rodrigo M. F.
Design TeamManagers: Desyree Niedo, Felipe Fernandes, Gabriel Mota, Juliana Cadó, Sonia Gouveia, Talita Broering/ Coordinators: Iacy Gottschalk, Geronimo Palarino, João Baptistella
Project Videohttps://www.youtube.com/watch?v=Q-afvDUR8Ns
The Walkway House was designed to integrate with its unique terrain, composed of a flat grassy area and a steep, wooded slope, both below street level. A large green slab at street level serves as the main access, leading through a reflecting pool and open staircase. Beneath this slab, social and leisure areas open to a patio-like setting with a pool. A 14-meter walkway connects this courtyard to the wooded area, where suspended walkways link elevated office and gym spaces among the trees. The private area floats above, enclosed by brise-soleils.

