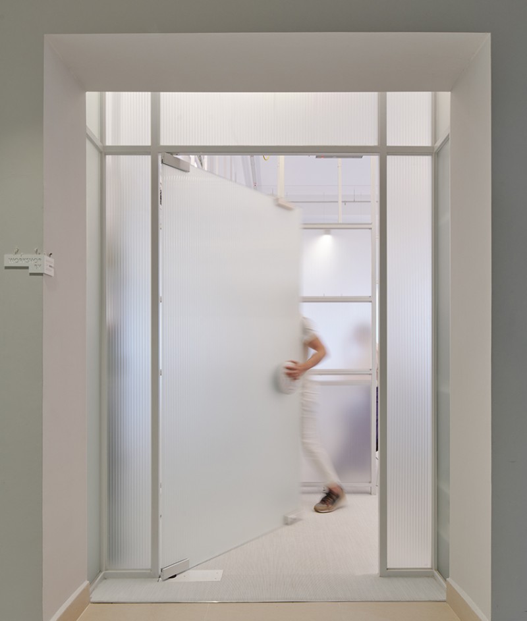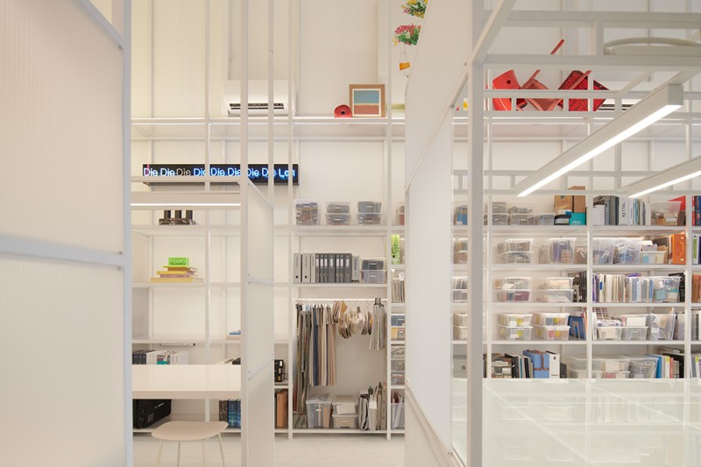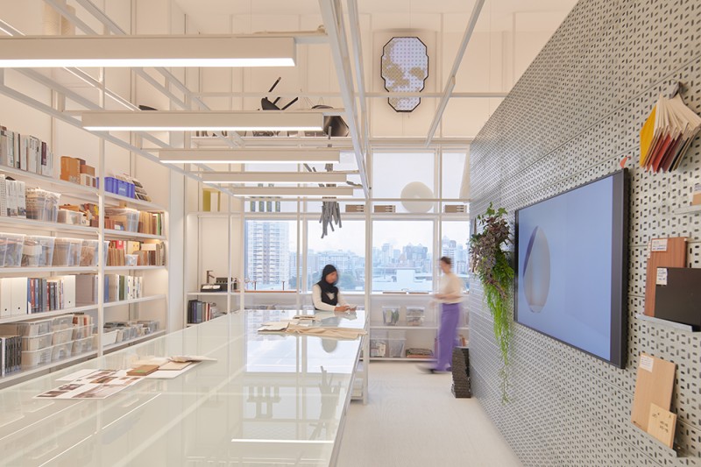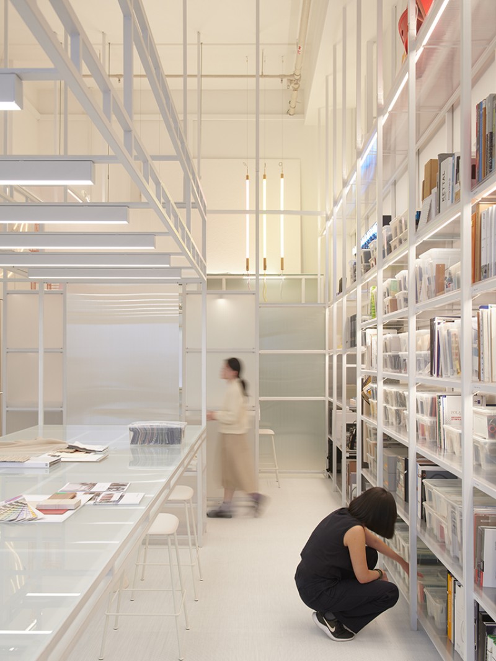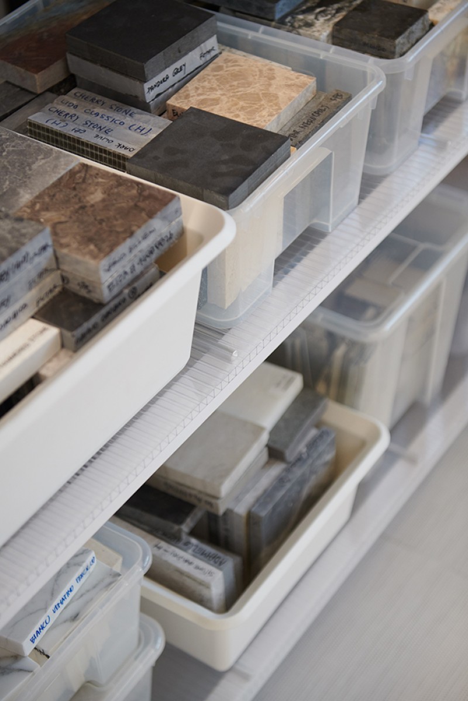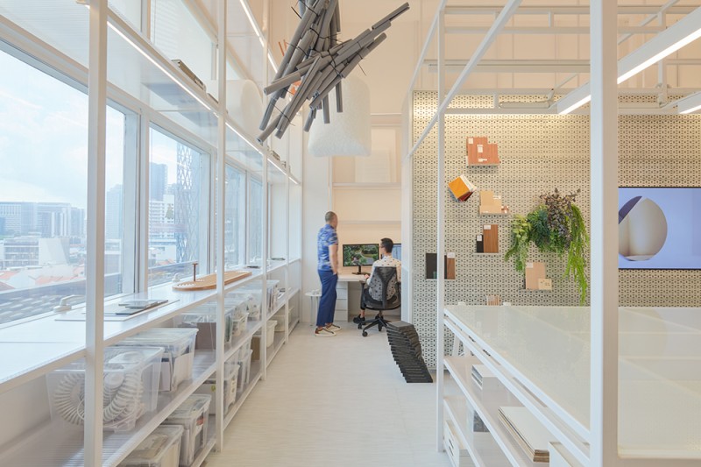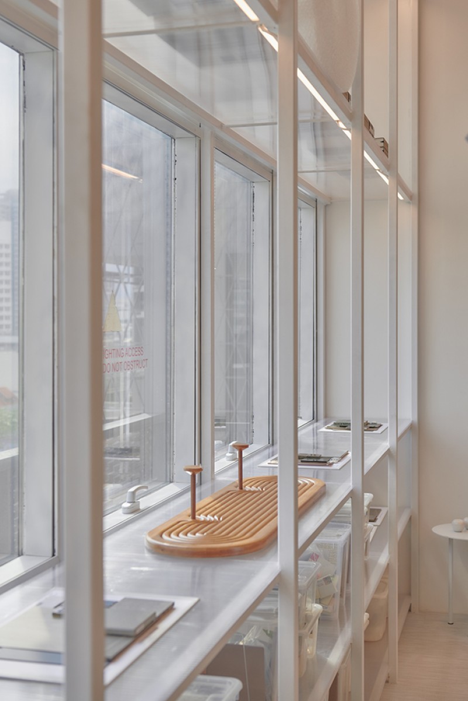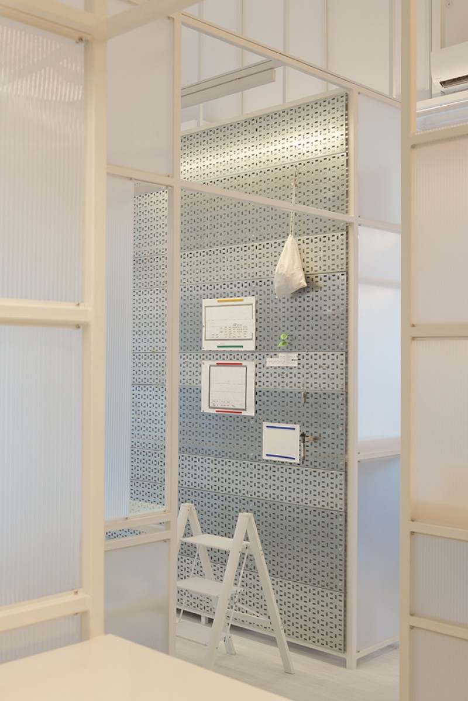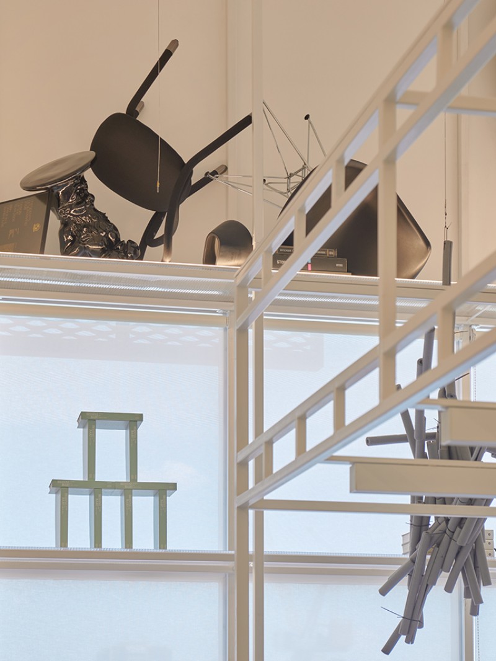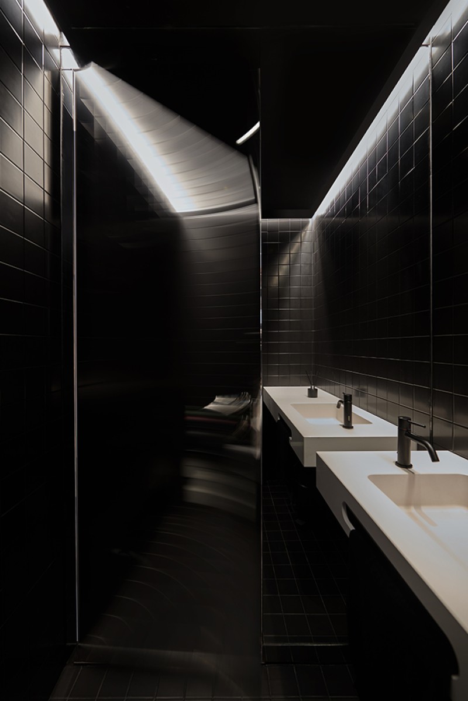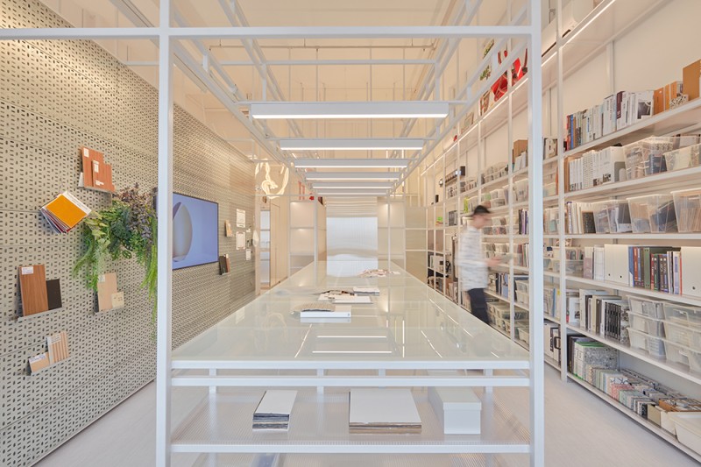 The Workshop is conceived as a series of layered and interlocking three-dimensional metal scaffolding, creating distinct but yet seamless zones of activity. Frosted polycarbonate and fluted glass screens enhance the seamless continuation of space, and als
The Workshop is conceived as a series of layered and interlocking three-dimensional metal scaffolding, creating distinct but yet seamless zones of activity. Frosted polycarbonate and fluted glass screens enhance the seamless continuation of space, and als
MOD WORKSHOP
Firm LocationSingapore, Singapore
Project location114 Lavender Street, #06-50, CT HUB 2, Singapore 338729
CompanyMinistry of Design Pte Ltd
Lead ArchitectColin Seah
ClientMinistry of Design Pte Ltd
Designed to ‘dispense typical workplace conventions’, MOD’s self-designed all-white workshop focuses on facilitating collaboration. A counter-height “war room” table & adjacent magnetic display wall occupy the largest zone, foregrounding creative collaboration. Interlocking 3D metal scaffolding guides the space with spatial layering, delineates zones of activity & visibly houses the material library for easy access. A white monochromatic palette complemented by frosted polycarbonate & fluted glass screens provide spatial layering, resulting in a soaring, light-bathed & white spatial essence.

