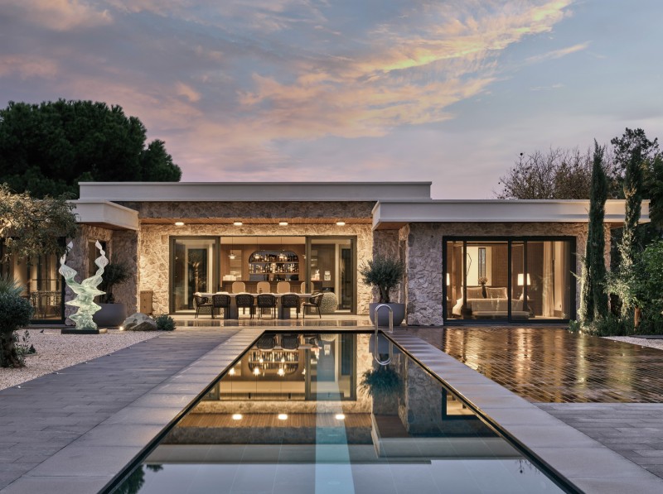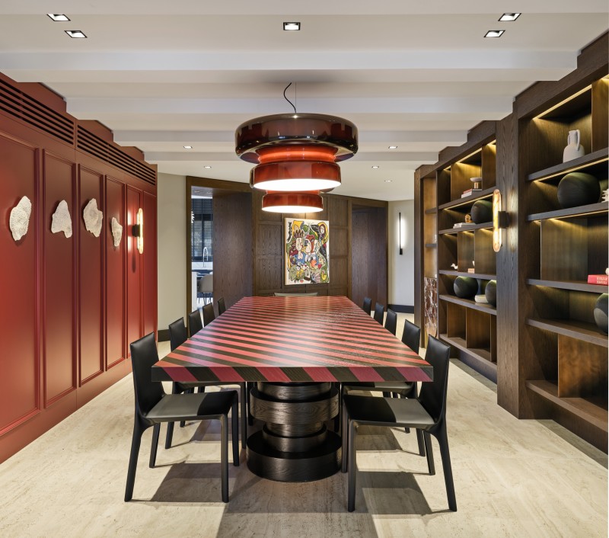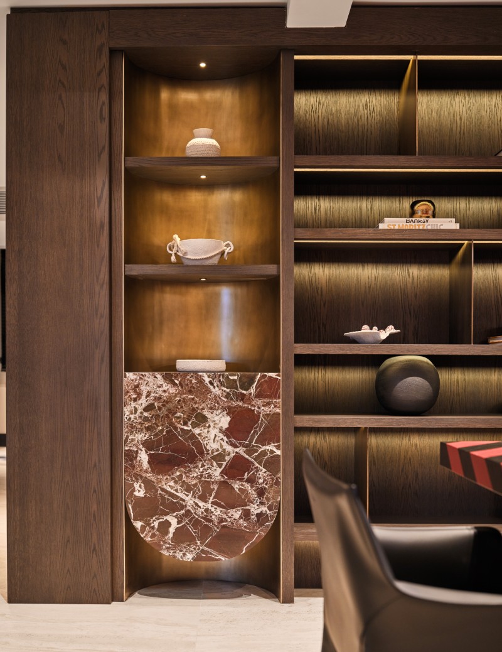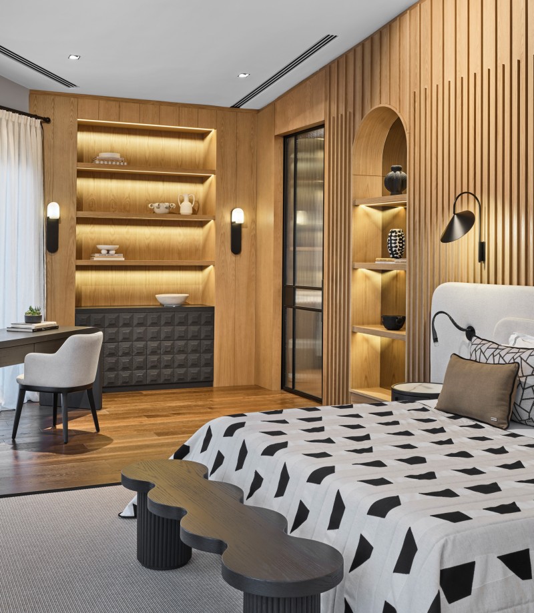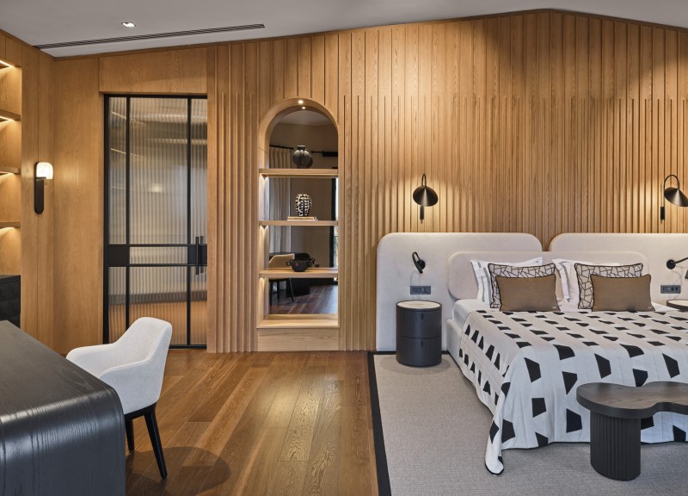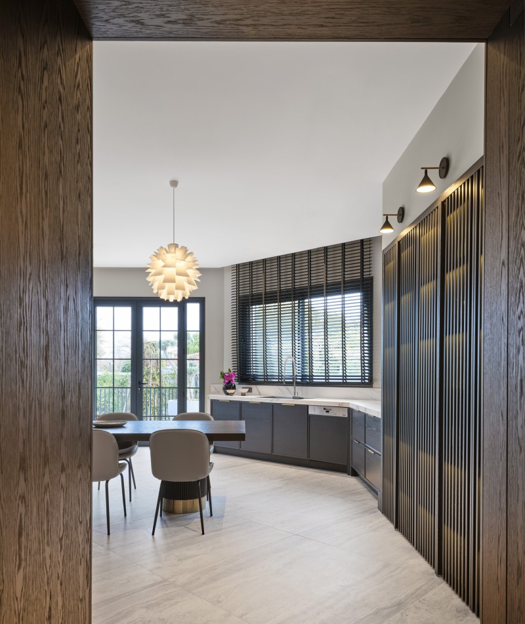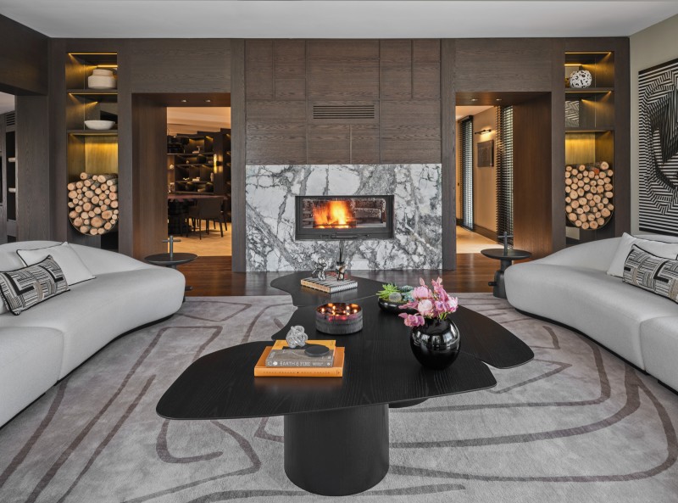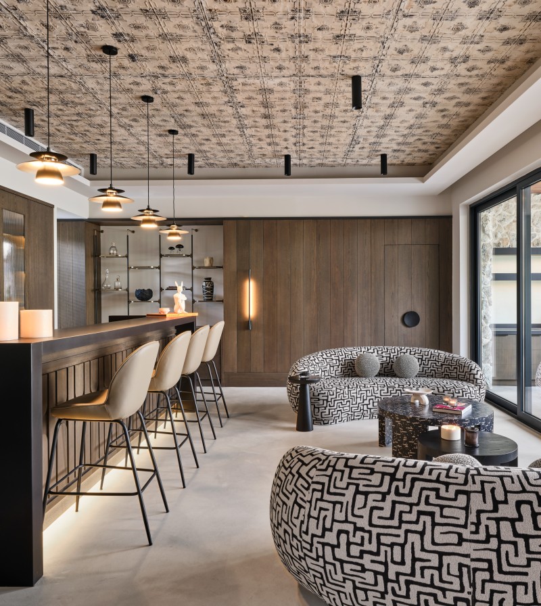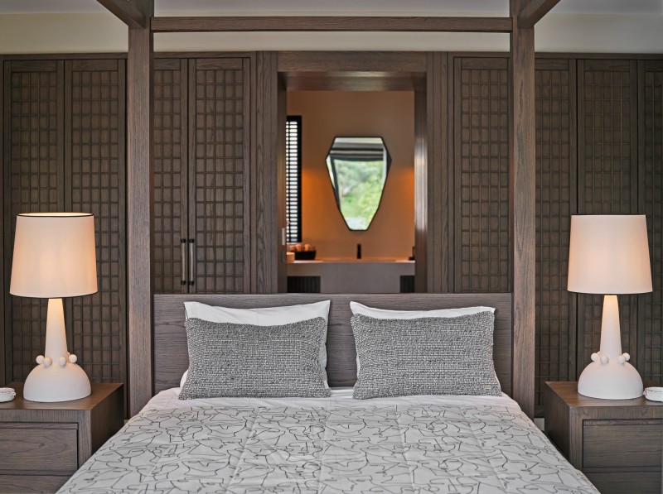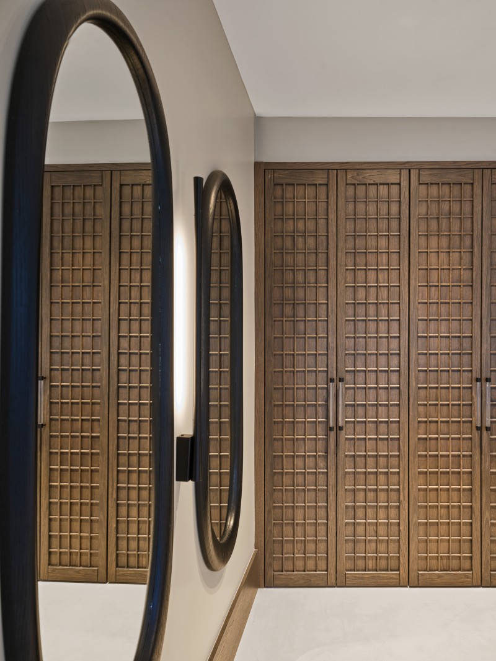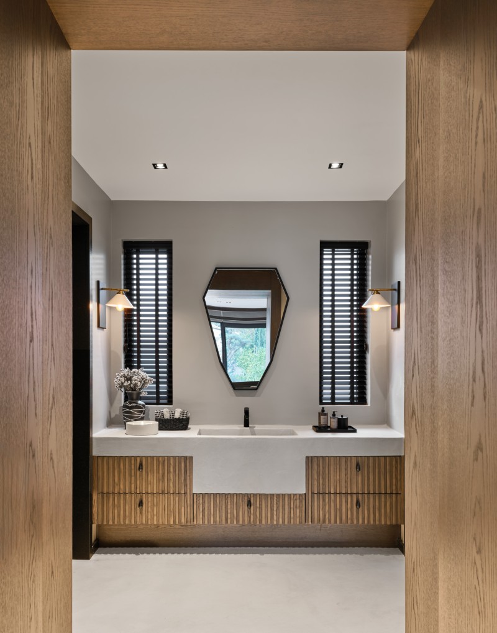NARLIDERE HOUSE
Firm LocationBesiktas, Turkey
Companyesra kazmirci mimarlik
Lead ArchitectEsra Kazmirci
This detached villa in İzmir’s Narlıdere district was redesigned by Esra Kazmirci Architecture with a refined modern aesthetic. Spanning 500 m² on a 3-acre plot,the home features a pool house and guest unit. The two-year renovation included structural reinforcement, raised ceilings, V-shaped architectural planning, and extensive use of custom furniture.Angle-laid parquet, taupe walls, bronze mirrors, and layered lighting systems were used to enhance spatial flow. Linen sheers, patterned wallpapers, & curated art pieces complete the design’s balanced blend of elegance and function.

