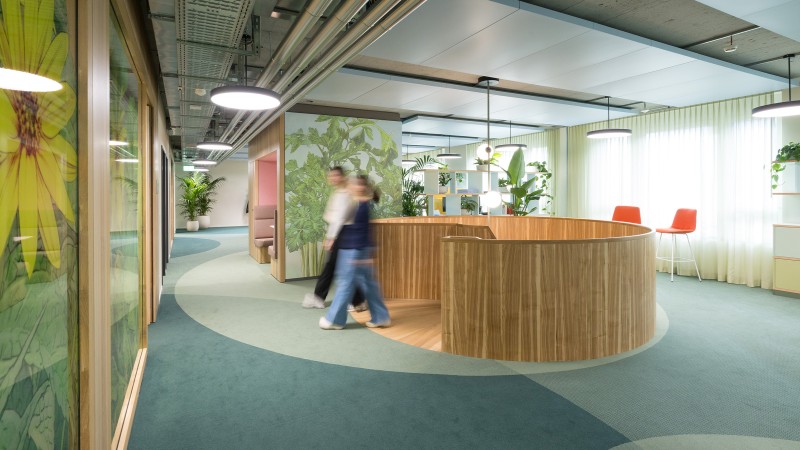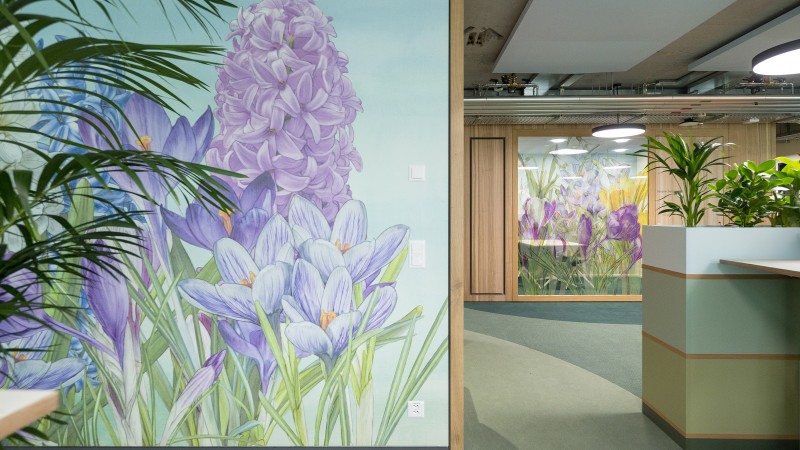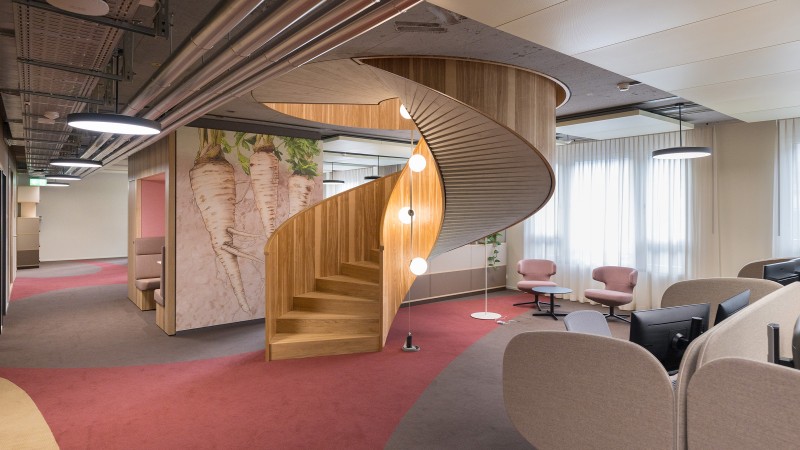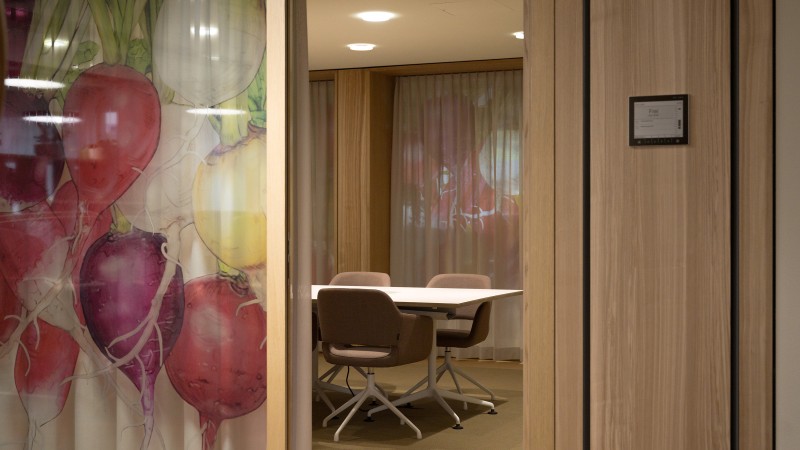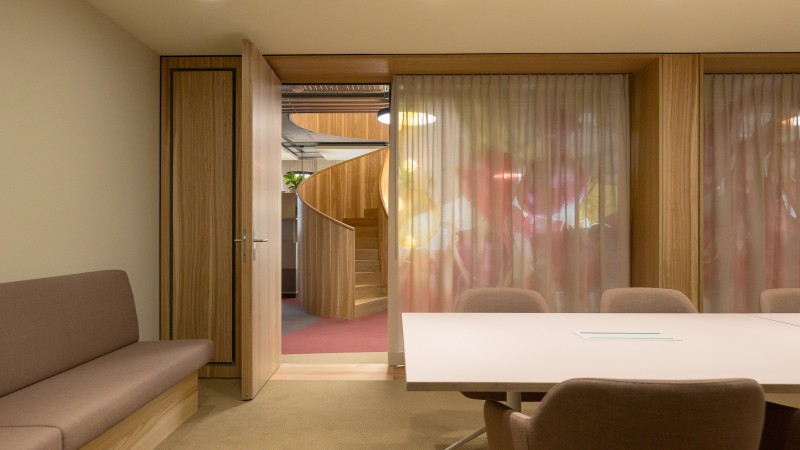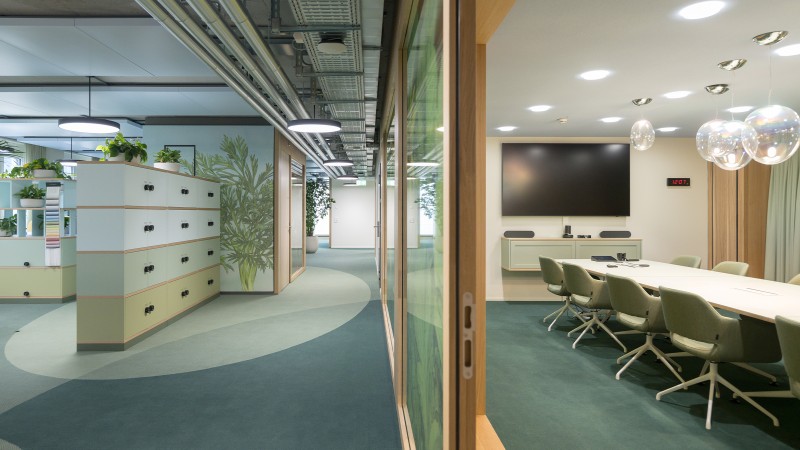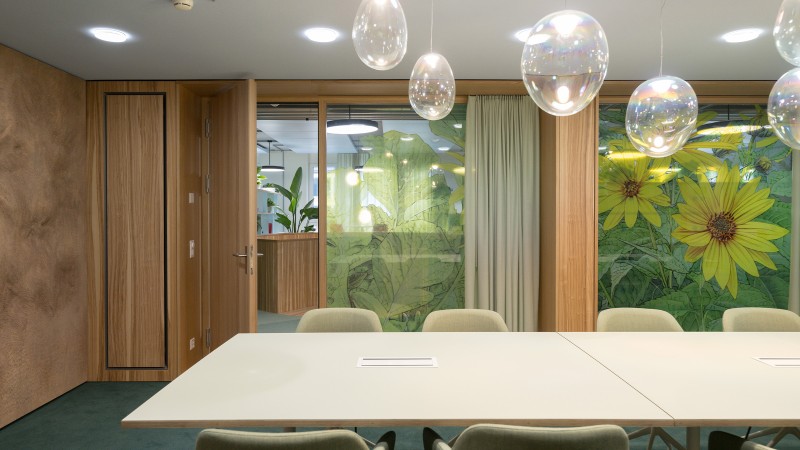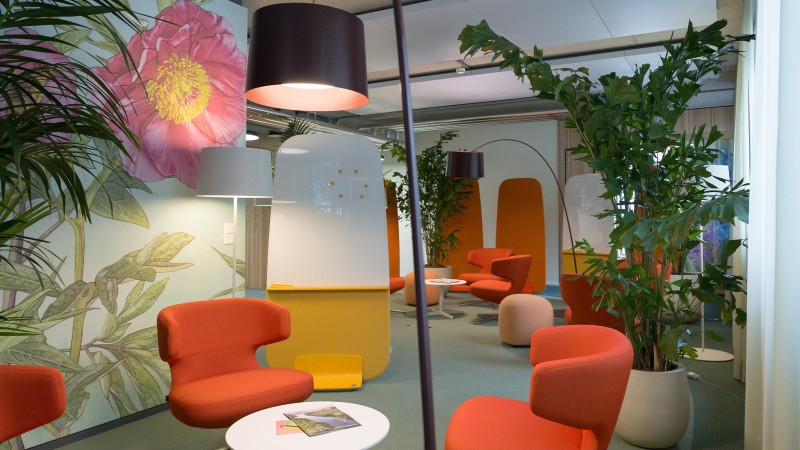Connected Work Environments
Firm LocationZürich, Switzerland
Project locationAltdorf, Uri, Switzerland
CompanyAroma AG
Lead ArchitectAndrea Sohnrey
Design TeamMauro Testerini, Andrea Sohnrey, Eva Kläui
ClientKantonsspital Uri
Project Videohttps://www.youtube.com/watch?v=di5jfGOHPxM
Aroma Architecture redefined the workplace experience at the Kantonsspital Uri by designing a cohesive, future-oriented office landscape across two floors. Connected by a sculptural spiral staircase, the concept unites medical and administrative teams in a visually and functionally integrated environment. The lower floor (“Earth Layer”) houses clinical teams, while the upper floor extends the design narrative with a vibrant plant-themed visual identity for leadership and support units.

