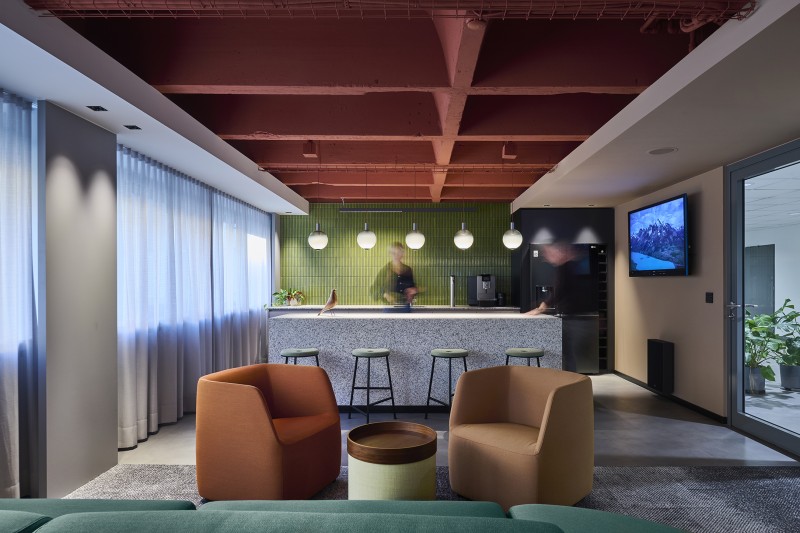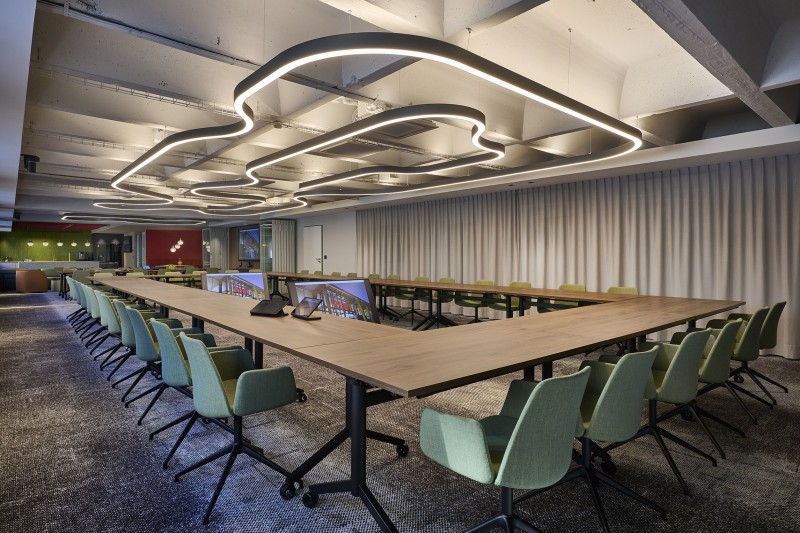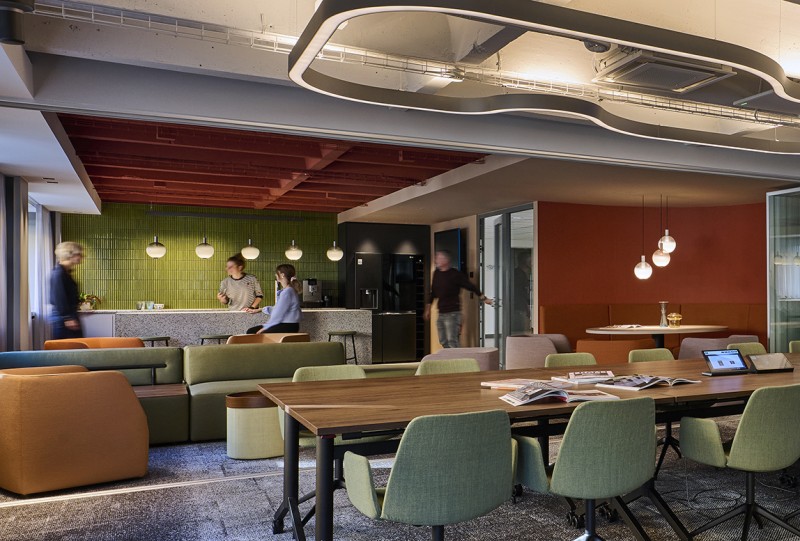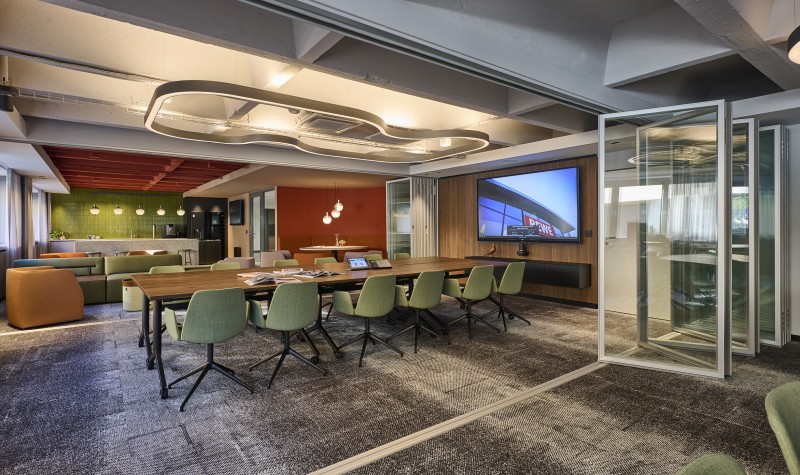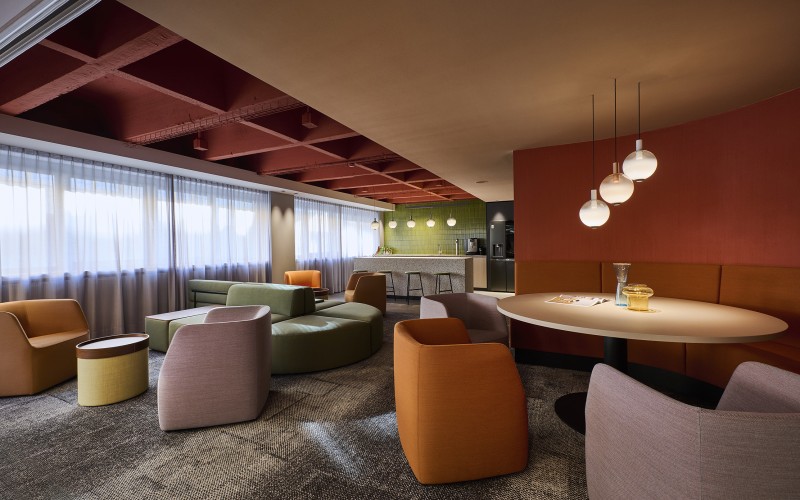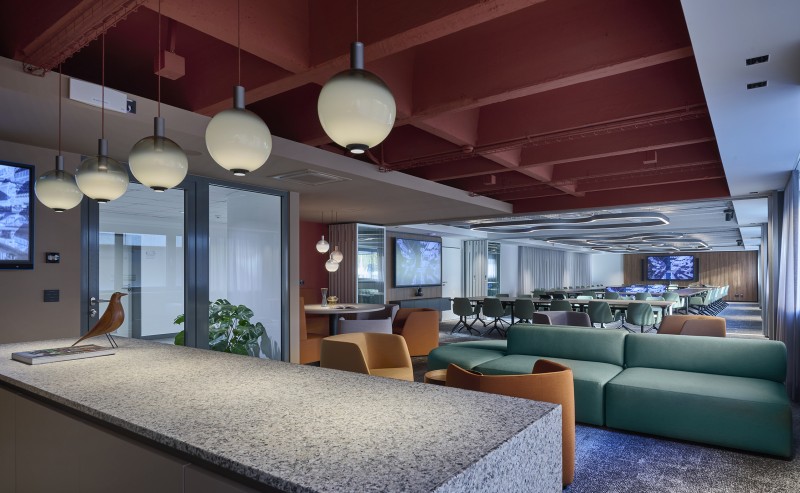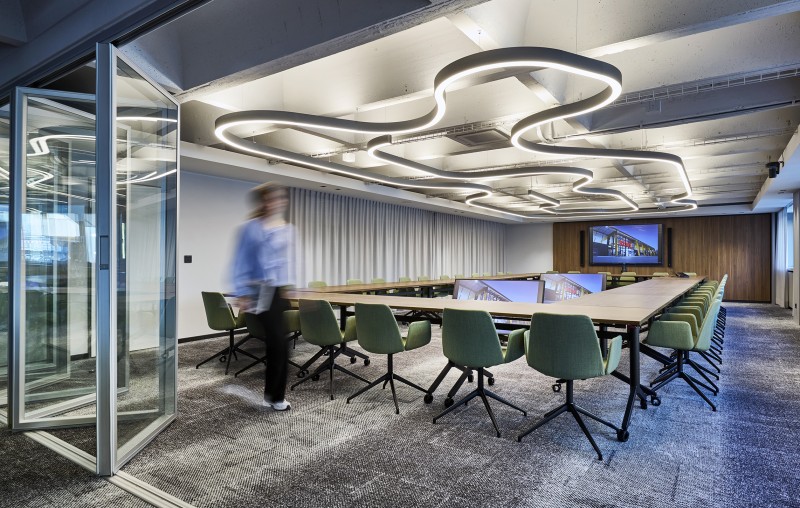Meet & Greet Area for REWE
Firm LocationKöln, Germany
Companybrandherm + krumrey interior architecture
Lead ArchitectSusanne Brandherm
Design TeamSusanne Brandherm, Martin Dierolf, Livia Chan
ClientREWE Markt GmbH | Headquarters Region West / Projectmanagement by Thomas Bitz
An exceptional project for REWE demonstrates how a space completed in the 1980s can be modernised and upgraded. The existing meeting and training facilities were to be converted into a flexible spatial structure. The aim in redesigning the existing areas was to create a distinctive design with a prestigious charm. Unique spatial zones allow for flexible use of the area. The interior design draws on an urban flair that effectively integrates existing elements. For example, the suspended grid ceiling was removed to increase the room height and incorporate the raw aesthetic of the exposed ribbed

