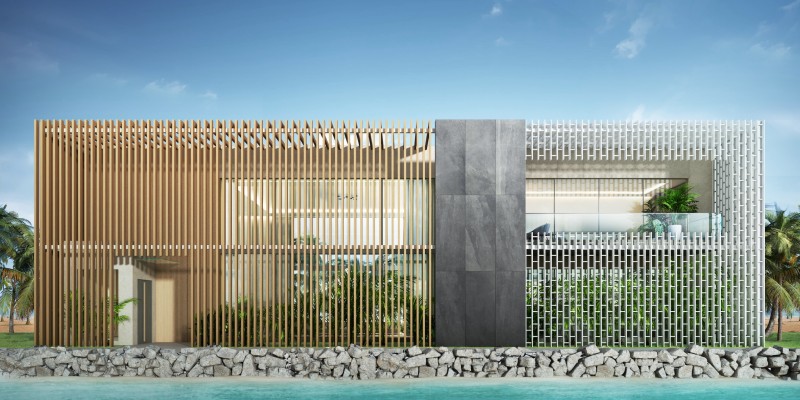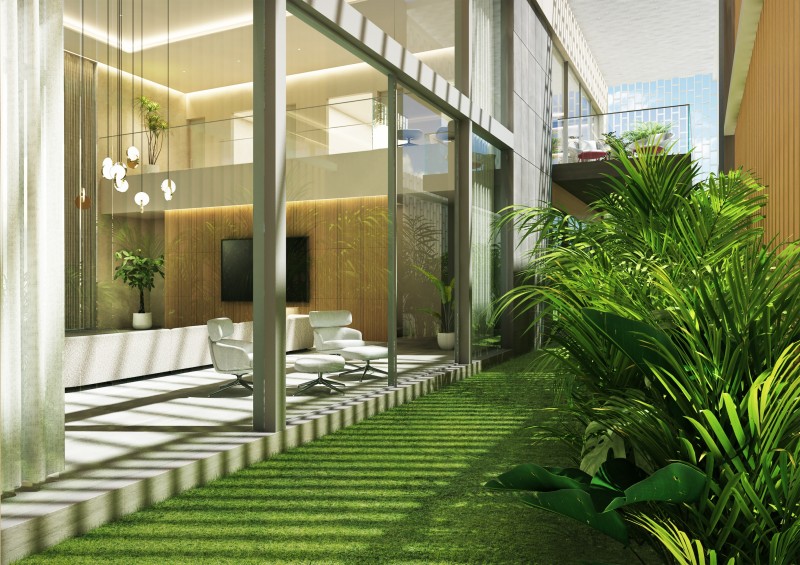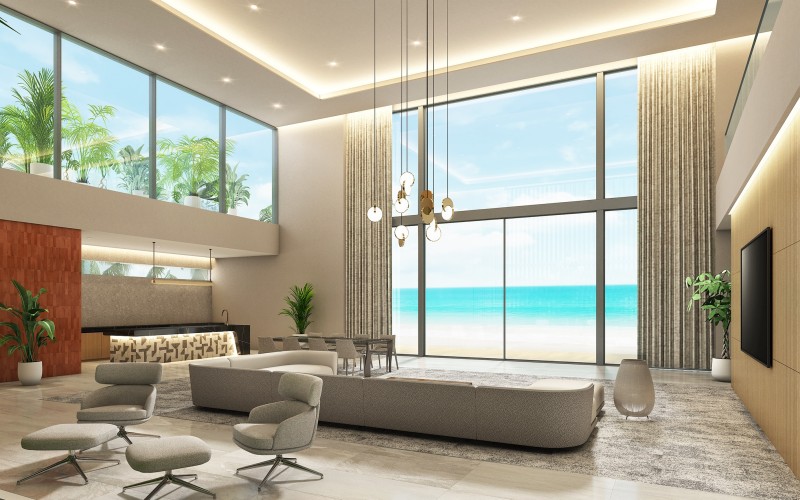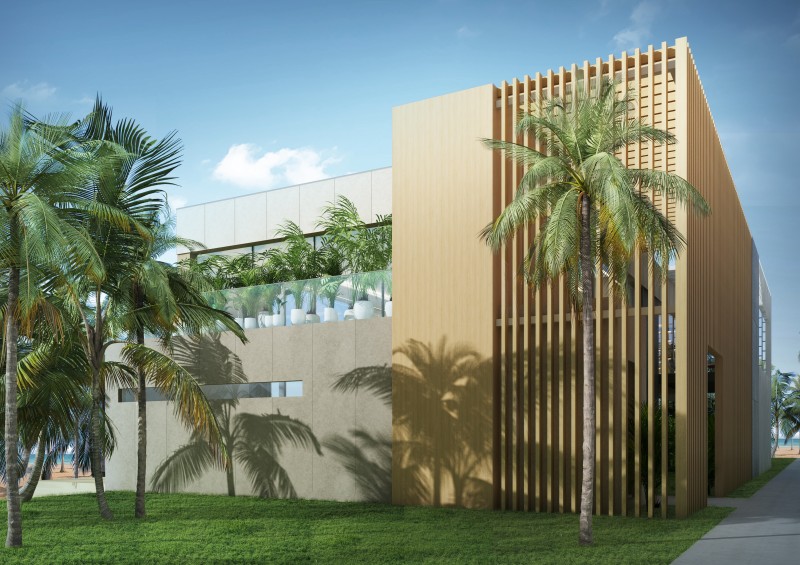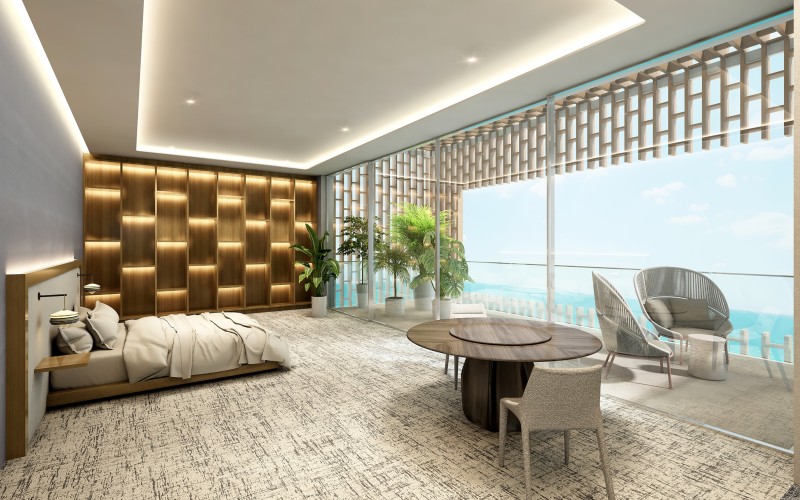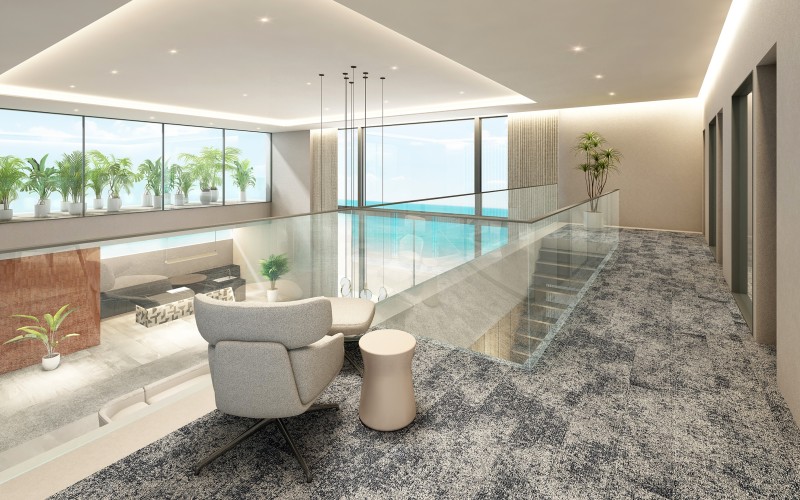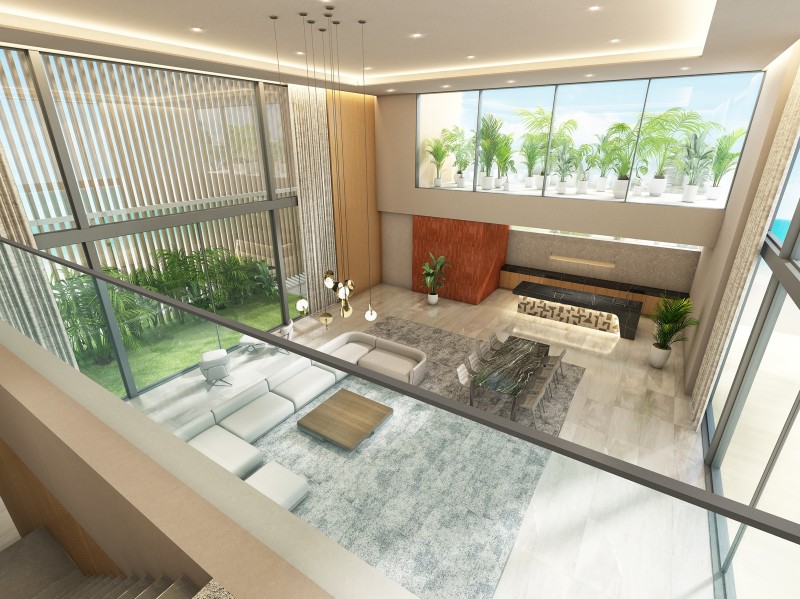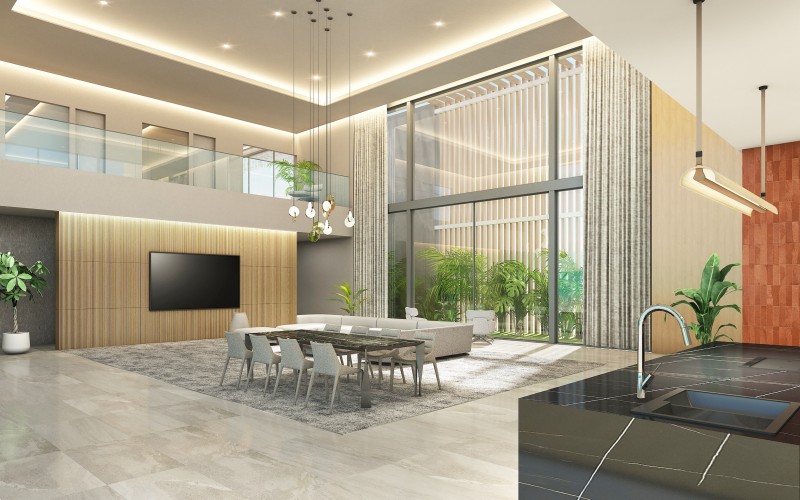O residence
Firm LocationOsaka-Pref., Japan
Project locationHawaii, USA
CompanyLUSTYdesign Inc.
Lead ArchitectShunsuke Ohe
Project Videohttps://youtu.be/uTeLYjFfr6w
An additional panel is placed on the outside of the exterior wall, creating a structure known as a double skin. A garden spreads out between them, offering beautiful views. The living/dining/kitchen area is over 100 tatami mats in size and has a ceiling height of approximately 7.5m, creating a dynamic and open space. The first floor is equipped with a living/dining/kitchen area, powder room, bathroom, walk-in closet, and two guest rooms, while the second floor has three private rooms. The large sash windows offer a panoramic view of the ocean, creating a space that is full of openness.

