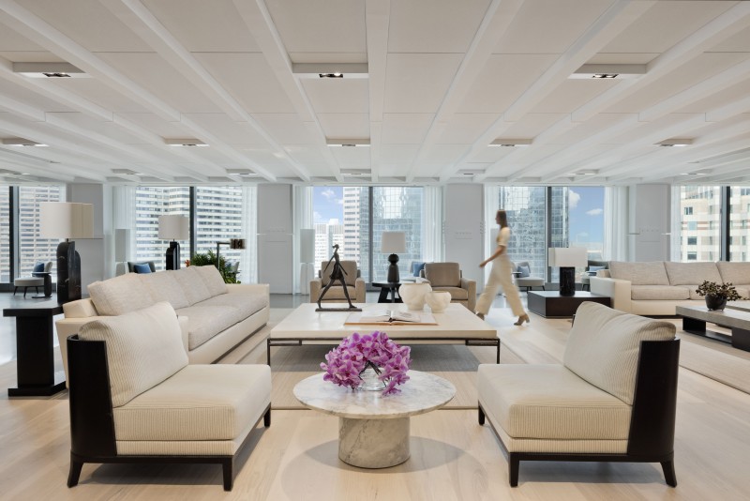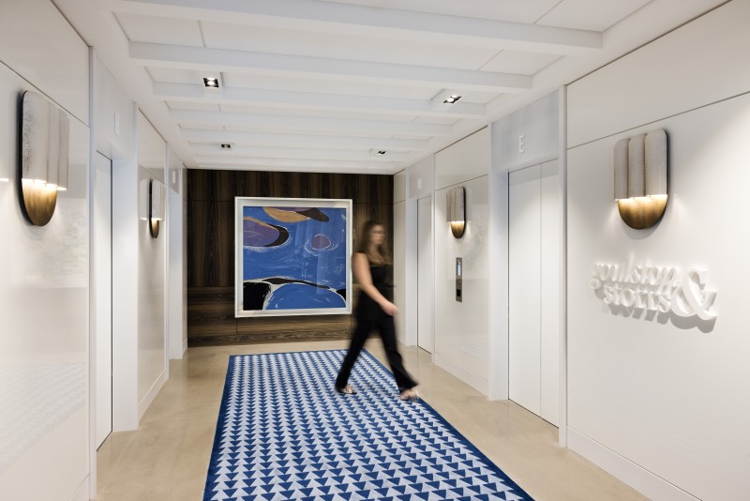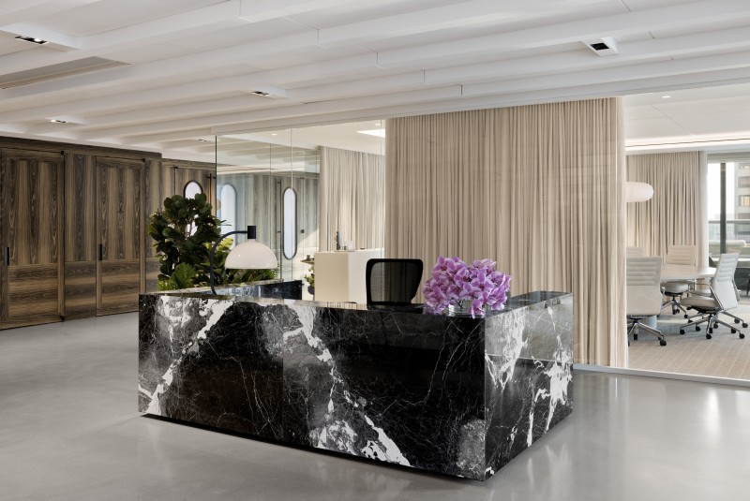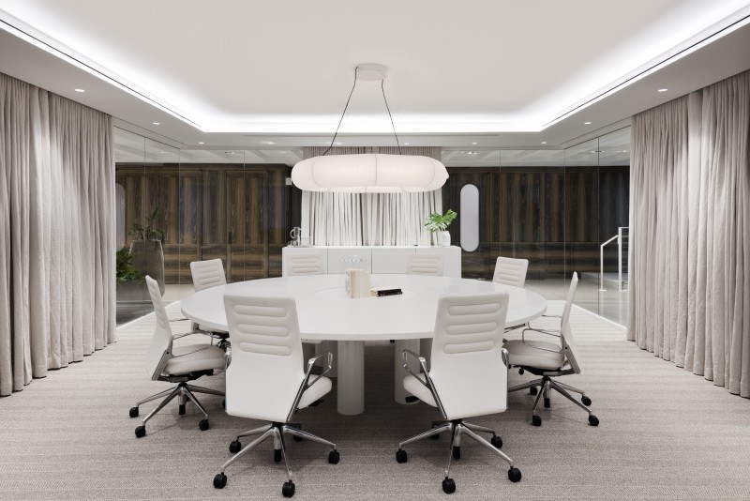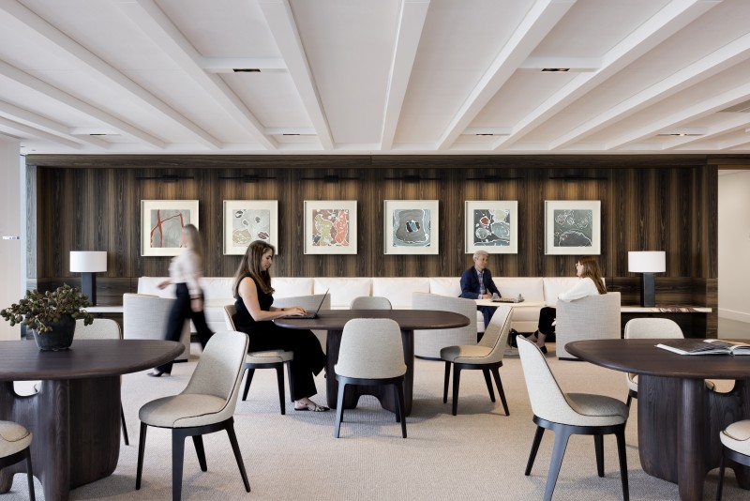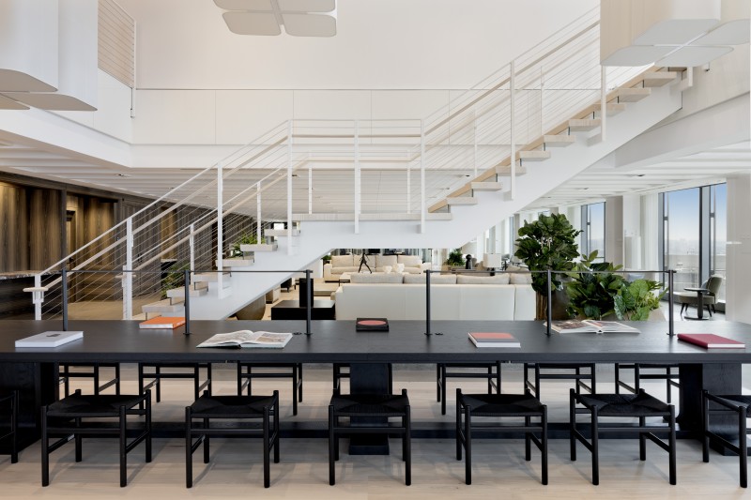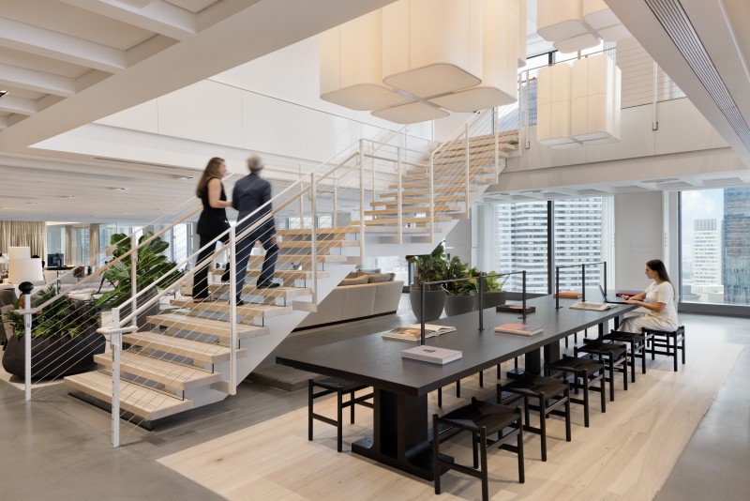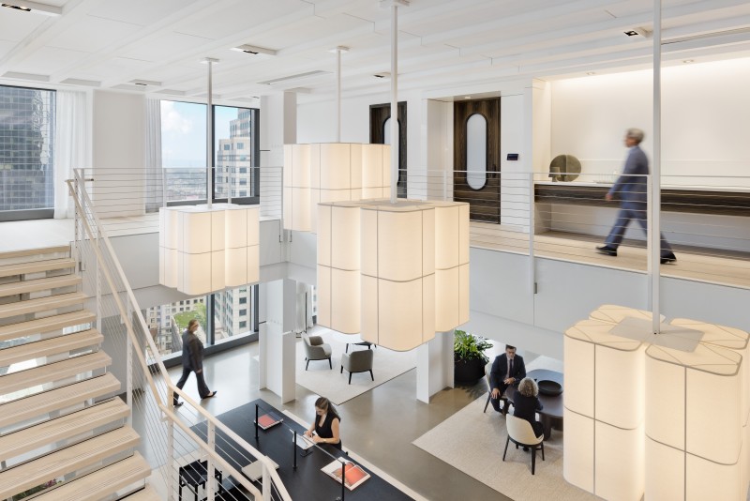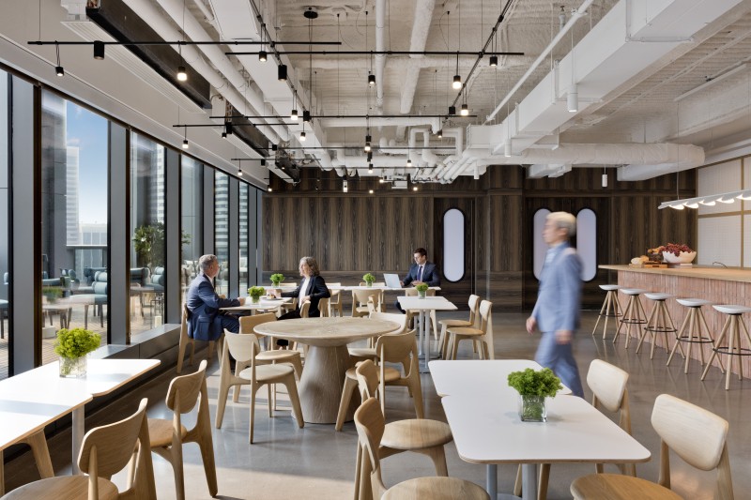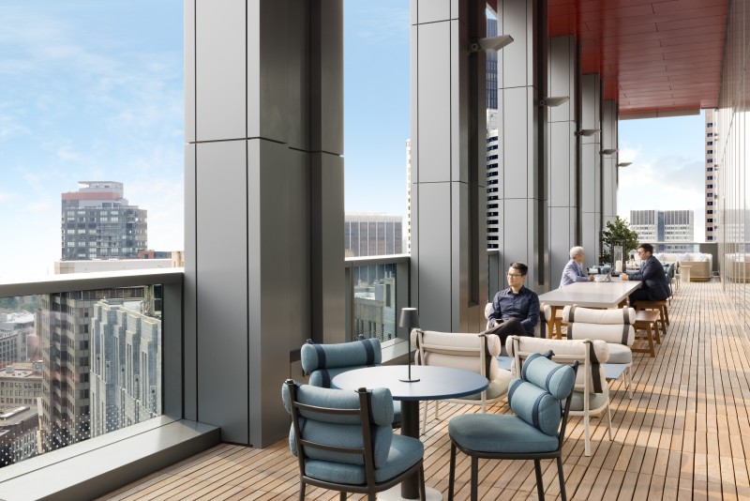Goulston & Storrs
Firm LocationBoston, United States
Project locationBoston, Massachusetts
CompanyElkus Manfredi Architects
Lead ArchitectElizabeth Lowrey FIIDA, RDI
Design TeamR.G. Vanderweil Engineers: MEP/FP; Commodore Builders: Construction Manager; Colliers International: Owner’s Project Manager; LAM Partners: Lighting Design; LeMessurier Structural Engineer: Colburn & Guyette: Foodservice; Acentech: Acoustics Consultant; Jensen Hughes: Code Consultant; Robbie McCabe Consulting: Hardware; Kalin Associates: Specifications
ClientGoulston & Storrs
Law firm Goulston & Storrs had outgrown its long-term Boston office and asked Elkus Manfred’s team if they should move or consolidate in place. After evaluation, designers recommended moving to a 100,000-sf space across four contiguous floors overlooking the harbor. The new workplace preserves the firm’s culture while infusing it with fresh energy and options for multiple working scenarios. Designed to foster collaboration, collegiality, and community, the workspace features inviting amenities, equitable same-size offices, agile technology, and the flexibility to adapt to future needs.

