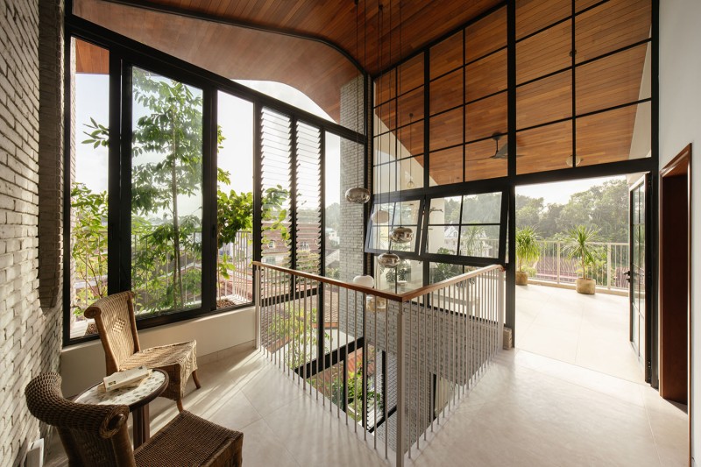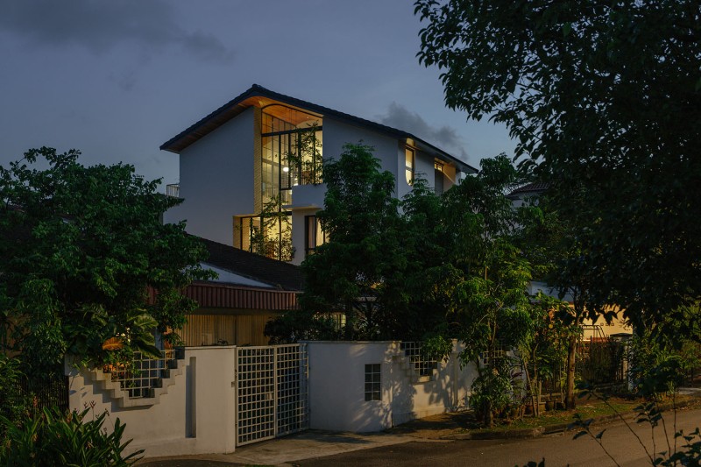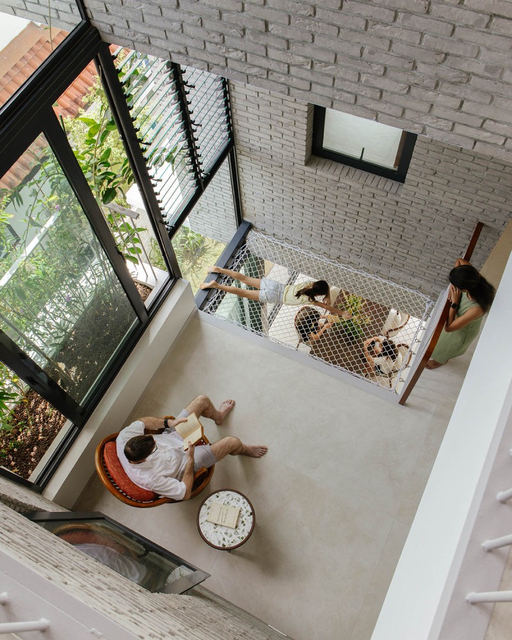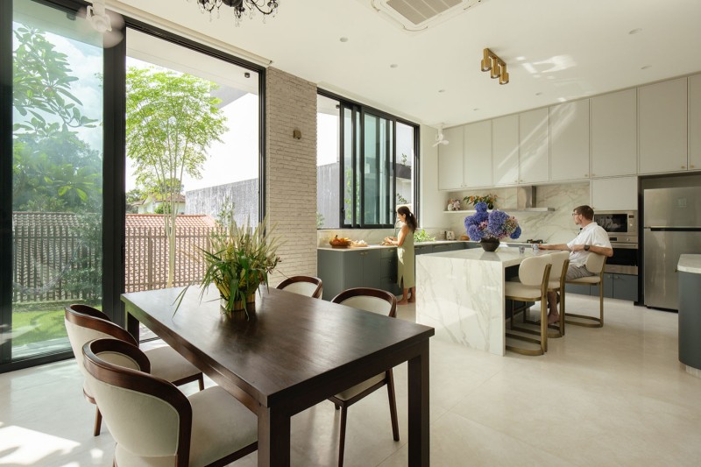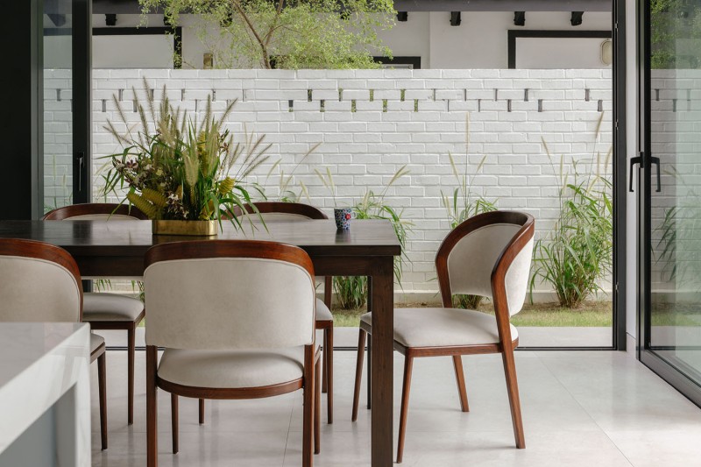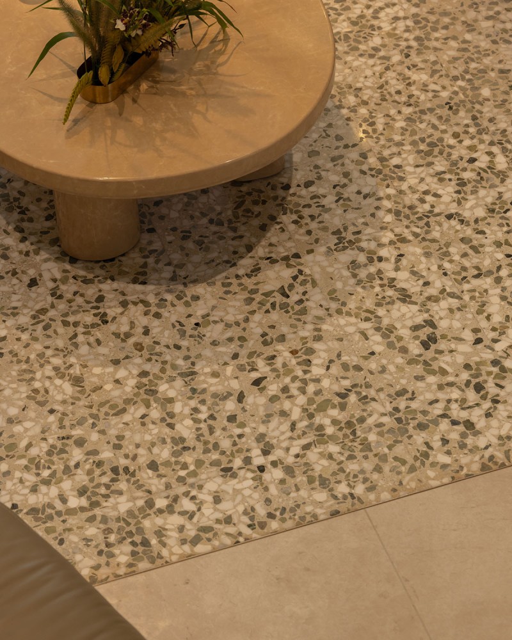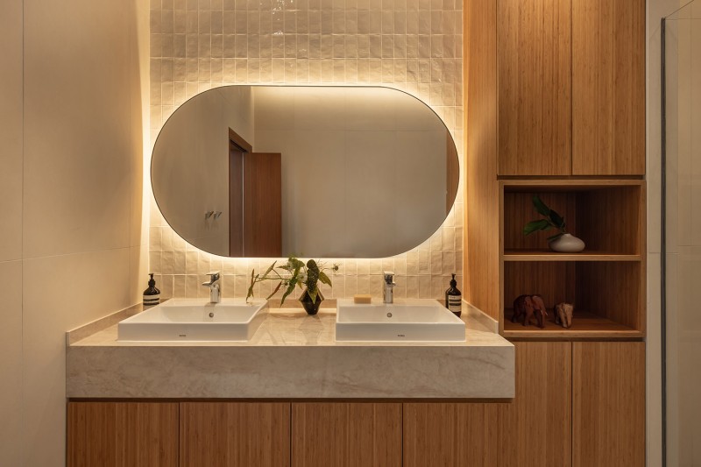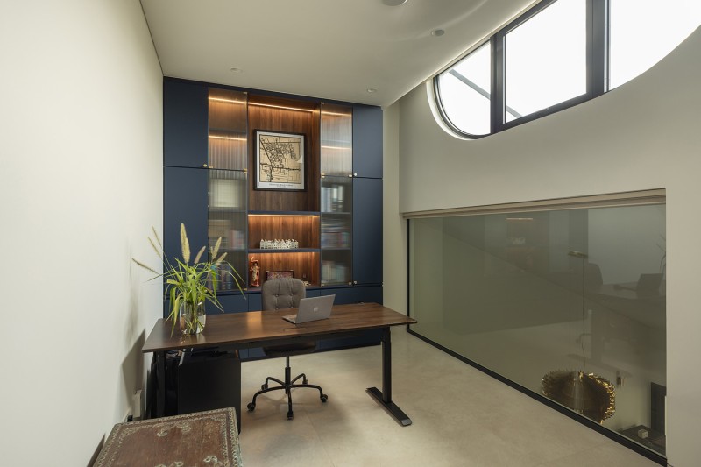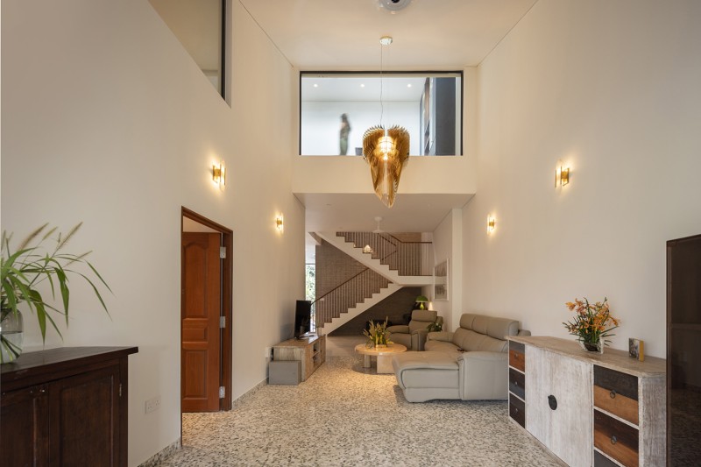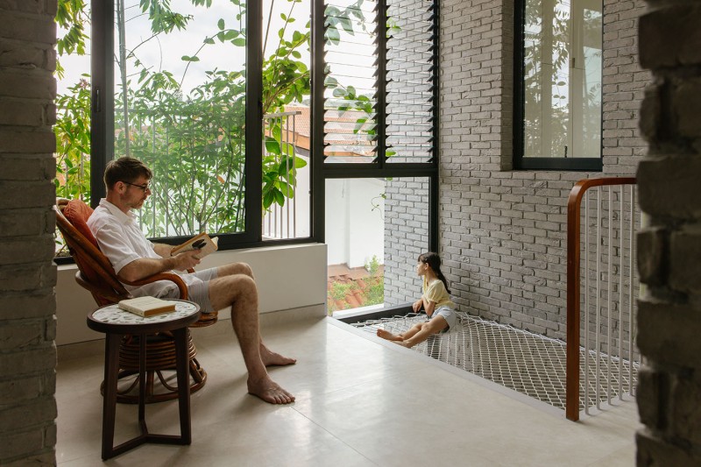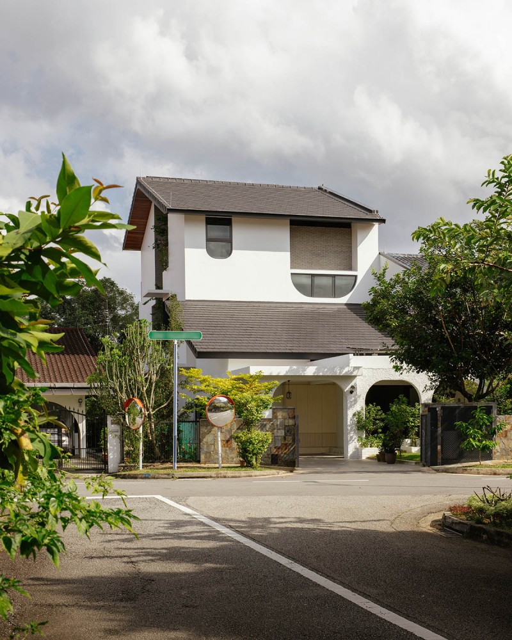Linked Terraces
Firm LocationSingapore, Singapore
CompanyYume Architects
Lead ArchitectAsami Takahashi
Design TeamJason Lim
Project Videohttps://youtu.be/2S6xUjrHFk0?si=dyNxjBWvskm_c6T2
Linked Terraces involved the adaptation and reconstruction of a single-story semi-detached house, which had to be significantly enlarged to meet the growing needs of a multi-generation family. Part of the original house was carefully preserved, while a new 3-storey extension was added, which took interior design cues from the original structure but also introduced a modern sensibility. This house was designed along ecological principles—passive design, material reuse, and energy harvesting—with the aim of achieving net zero energy standards.

