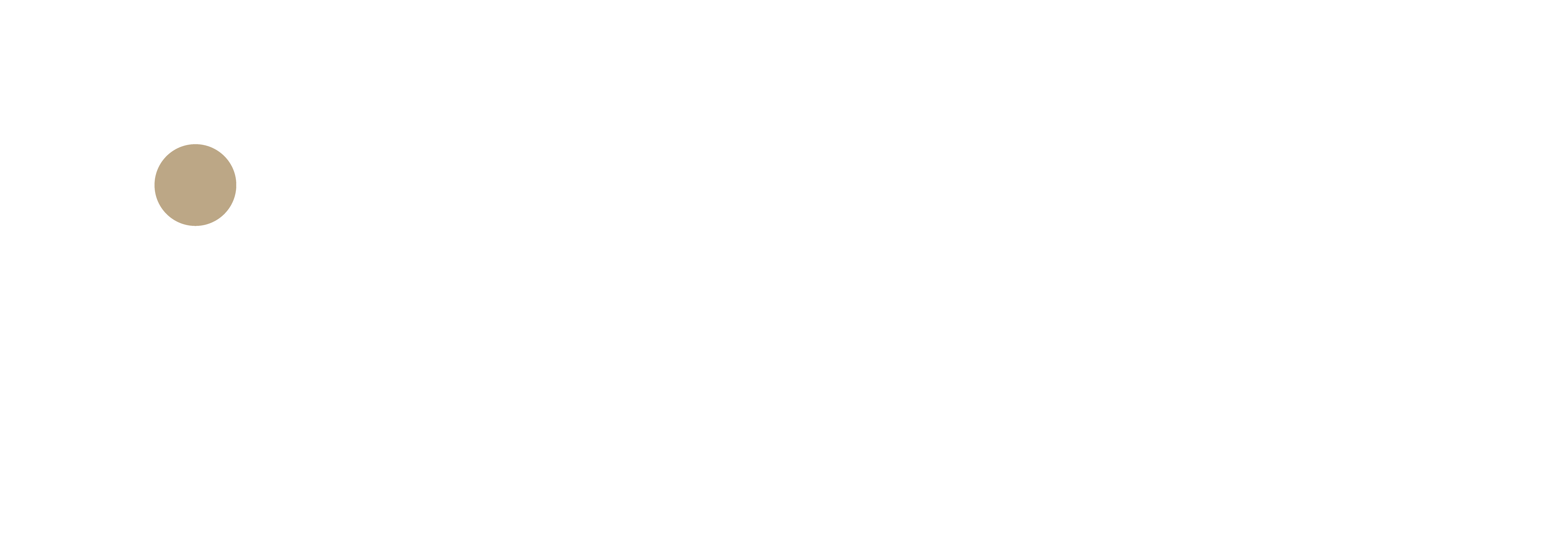Foley Hoag
Firm LocationBoston, United States
CompanyElkus Manfredi Architects
Lead ArchitectElizabeth Lowrey FIIDA, RDI
Design TeamGeneral Contractor: Turner Construction | MEP/FP Engineer: WB Engineers & Consultants | Structural Engineer: Thornton Tomasetti |Lighting Design: LAM Partners |Food Service Consultant: Colburn & Guyette | Acoustics: Cavanaugh Tocci Associates | Audio Visual: Waveguide | Code Consultant: Jensen Hughes| Hardware: Robbie McCabe Consulting
ClientFoley Hoag
A leading international law firm, Foley Hoag wanted to redesign its five-floor workspace of 20 years to create a refreshed, welcoming employee and client experience in a flexible conference center on two levels. Designers drew from their hospitality experience, leveraging the existing stair near reception to create a two-story conference center offering harbor views from the upper floor meeting spaces and a warm arrival experience at reception plus more meeting space behind. Recognizing that lawyers run on coffee, a fully staffed barista bar serves coffee and tea.











